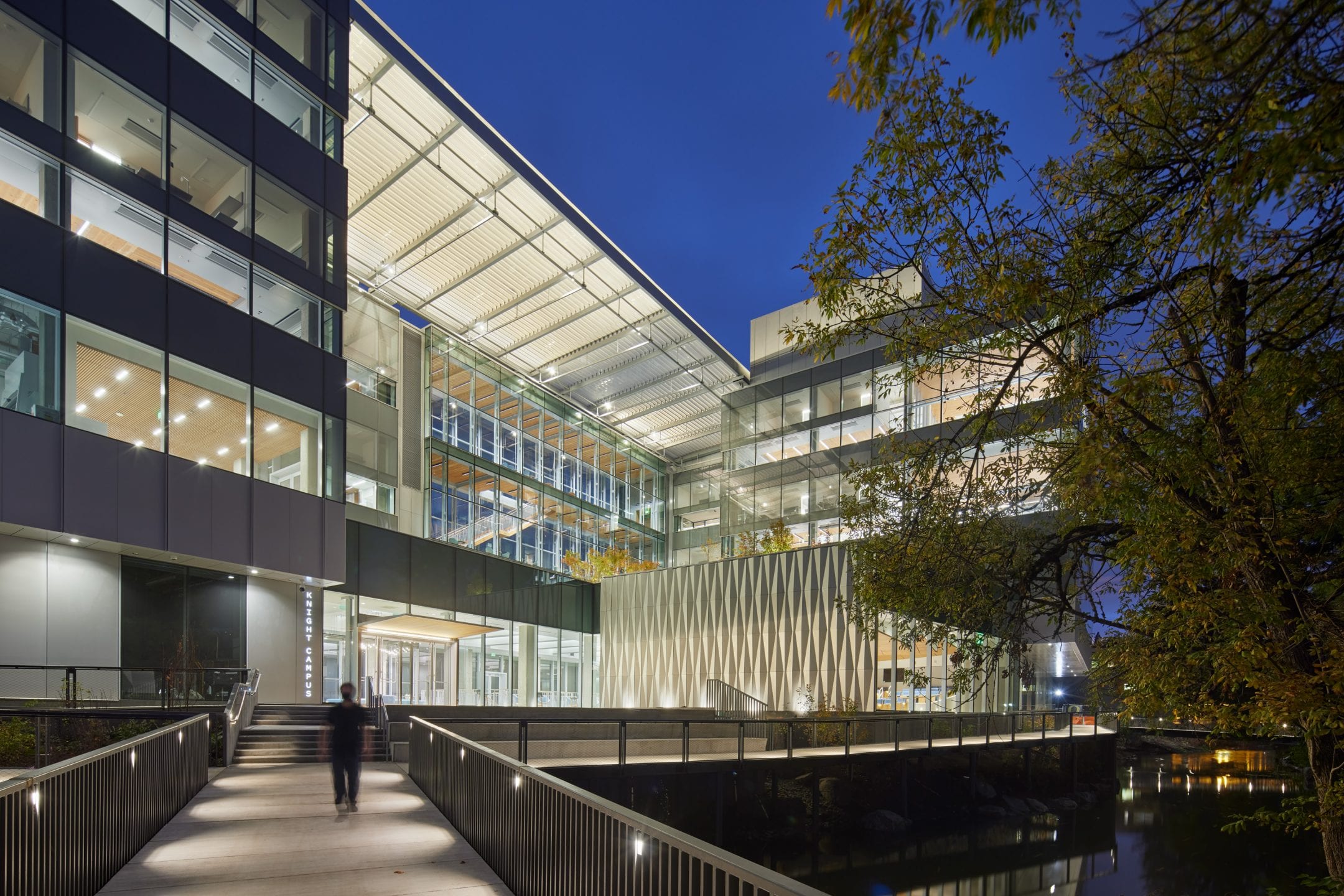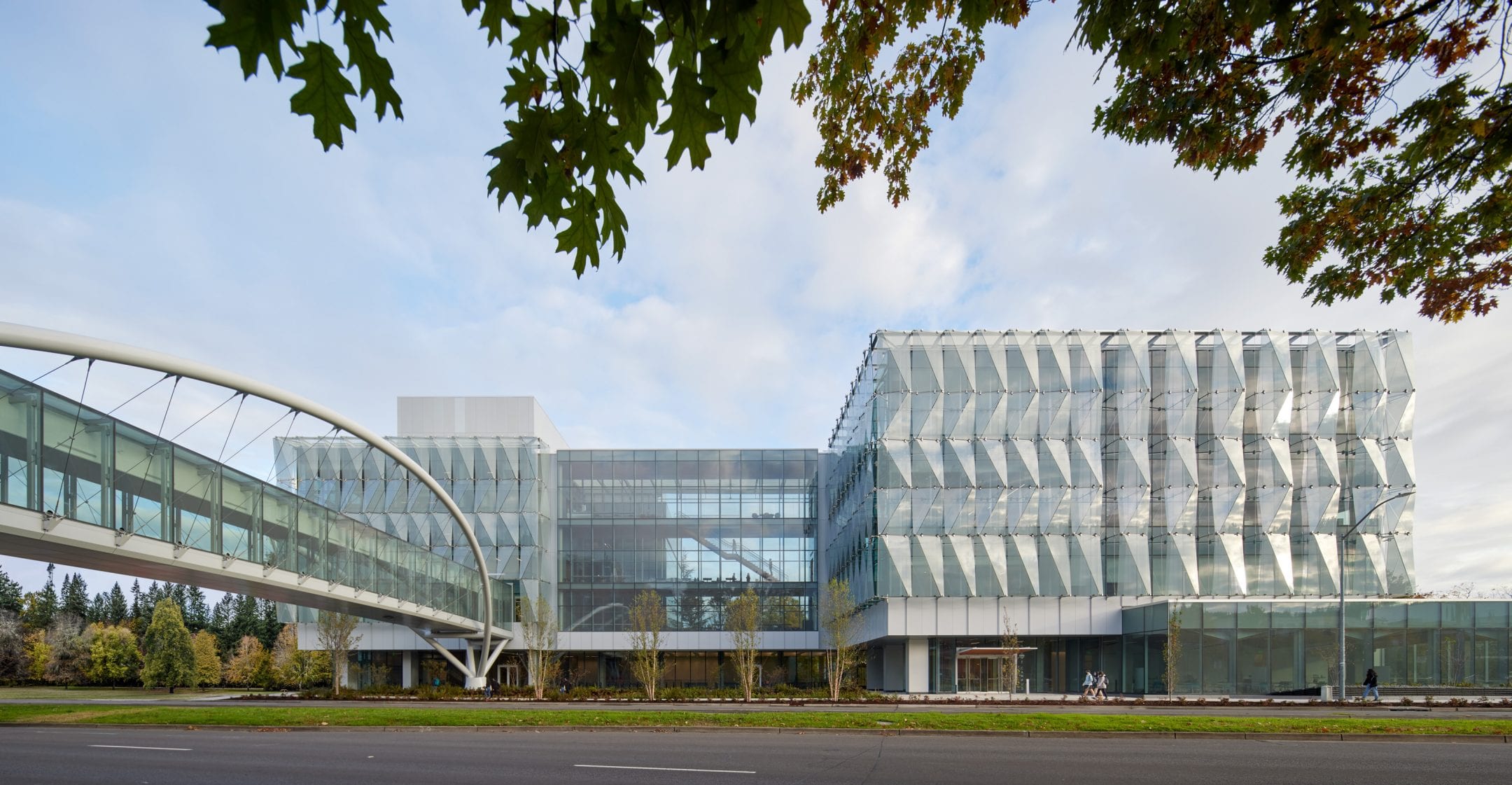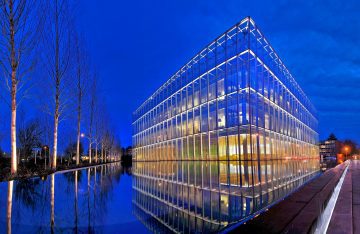A New Paradigm for Pioneering Scientific Inquiry
Phil and Penny Knight Campus for Accelerating Scientific Impact, Phase 1
At the University of Oregon’s Knight Campus for Accelerating Scientific Impact, Hoffman’s deep technology and research facility experience helps support scientific innovation to improve the quality of life for people in Oregon, the nation, and beyond.
From the glass exterior to the functional interior design to the unique elements celebrating Oregon throughout, the campus is a best-in-class research and education facility, an icon for the university, community, and the state.
The design of the 160,000-square-foot, best-in-class facility supports teams of scientists, researchers and students, as they blur lines between disciplines and pursue discovery in the lab; develop novel biomedical devices and therapies; and deploy new technologies to the marketplace, where products, innovations, or cures impact people’s lives.
The building structural system includes concrete and Cross-Laminated Timber (CLT) accents. The dynamic all-glass façade system connects to a sky bridge that links the Knight Campus to the rest of the UO campus.
Challenge
The Knight Campus entered the final months of construction as the COVID-19 pandemic took hold in the U.S., creating a never-before-seen challenge to building an iconic, best-in-class research and education facility. The team was tested once more when the Holiday Farm wildfire broke out in early September, burning structures in the Eugene area and enveloping the jobsite with thick, toxic smoke.
Solution
Our team was determined to keep going forward safely during the historic pandemic and wildfire season. Hoffman moved quickly to implement COVID-19 construction safety measures across our projects, and the team persevered under the guidance of the Hoffman COVID-19 task force. Despite these scheduling hurdles, the team met the project milestones and crossed the finish line safely and on time.
-
2021 Excellence in Architecture — SCUP/AIA-CAE
2021 Award for Schools and Universities — American Architecture Awards
2021 Education Facility Design Award — AIA Committee on Architecture for Education
2021 Lab of the Year Awards, Special Mention — SEFA
2021 Jury Award, Sustainability — Architizer A+ Awards
2021 American Architecture Award — Chicago Athenaeum Museum of Architecture and Design
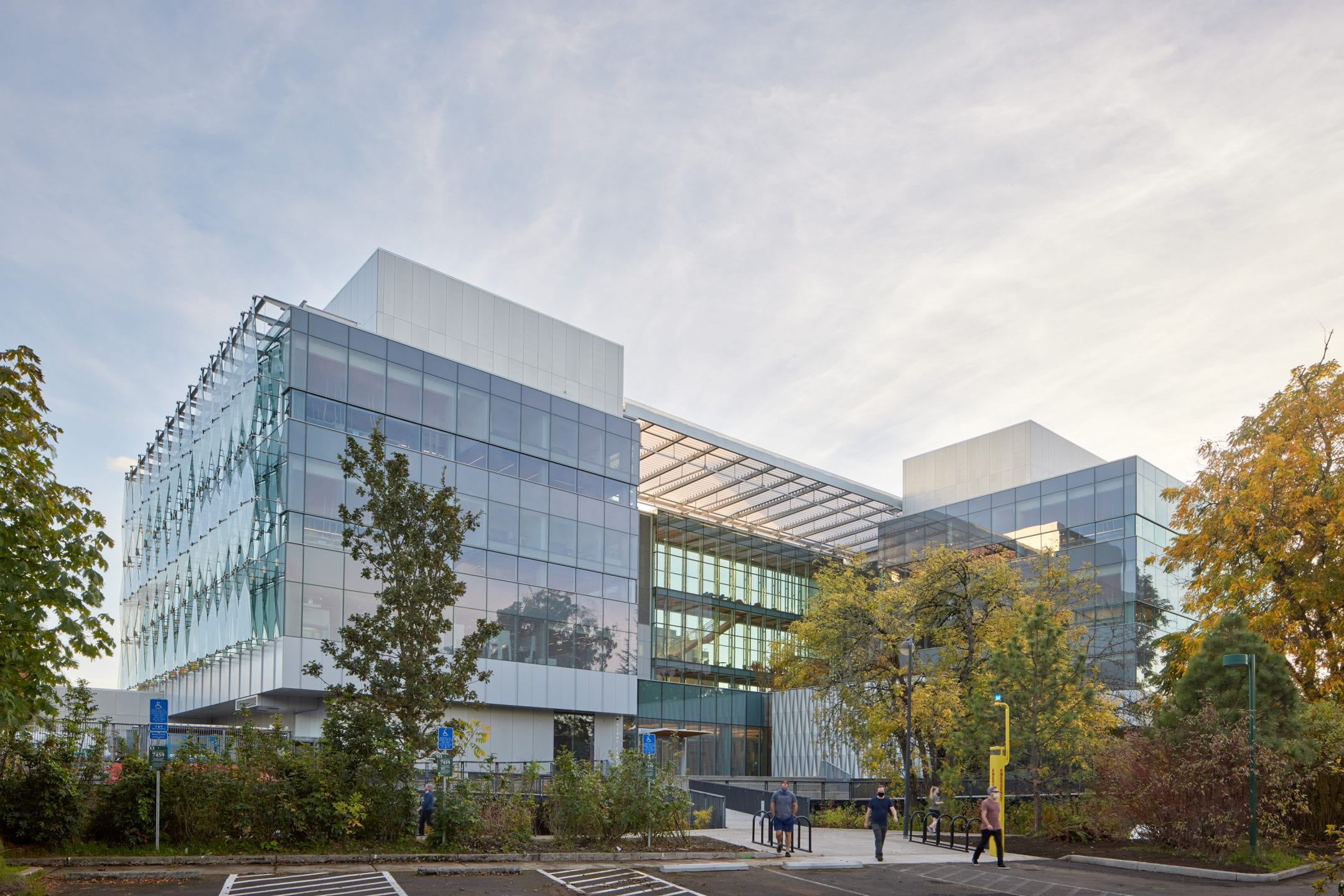
Collaborative Workspaces to Energize Conversations Between Fields
The Knight Campus provides a variety of work environments on all floors to welcome individual preferences. Distributed throughout the research spaces are both open and enclosed workspaces to support a wide range of workstyles and preferences, including open workstations, small single person “phone rooms,” huddle rooms for small meetings, and larger conference spaces.
The basement commons is shared by researchers from around the campus as well as the Knight Campus’ innovation partners. This collaborative forum for discovery has views into each of the distinct research spaces—cleanroom, fabrication lab, 3D printing facility, and advanced imaging suite. The Connector provides additional space for breaks, relaxing, gathering, and working.
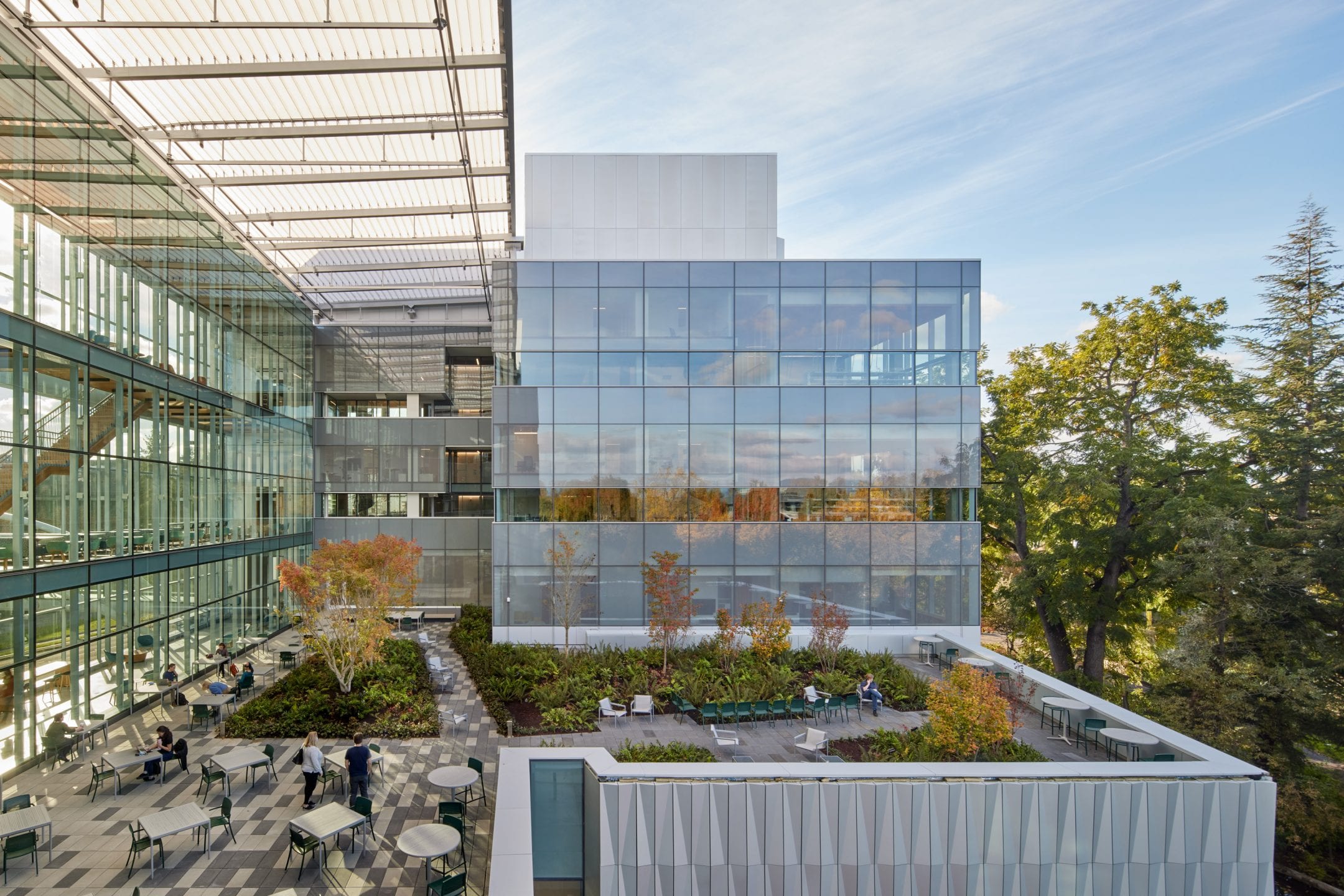
Mass Timber and Wood Features
Natural wood products are used throughout the project to reinforce the vision of the Knight Campus as native to Oregon, visually and materially weaving in timber products sourced from Oregon companies. Wood factors prominently in the connector between towers, mezzanine levels, and 12 mass timber stairways. Each of these spaces features cross-laminated timber (CLT) and laminated beam construction.
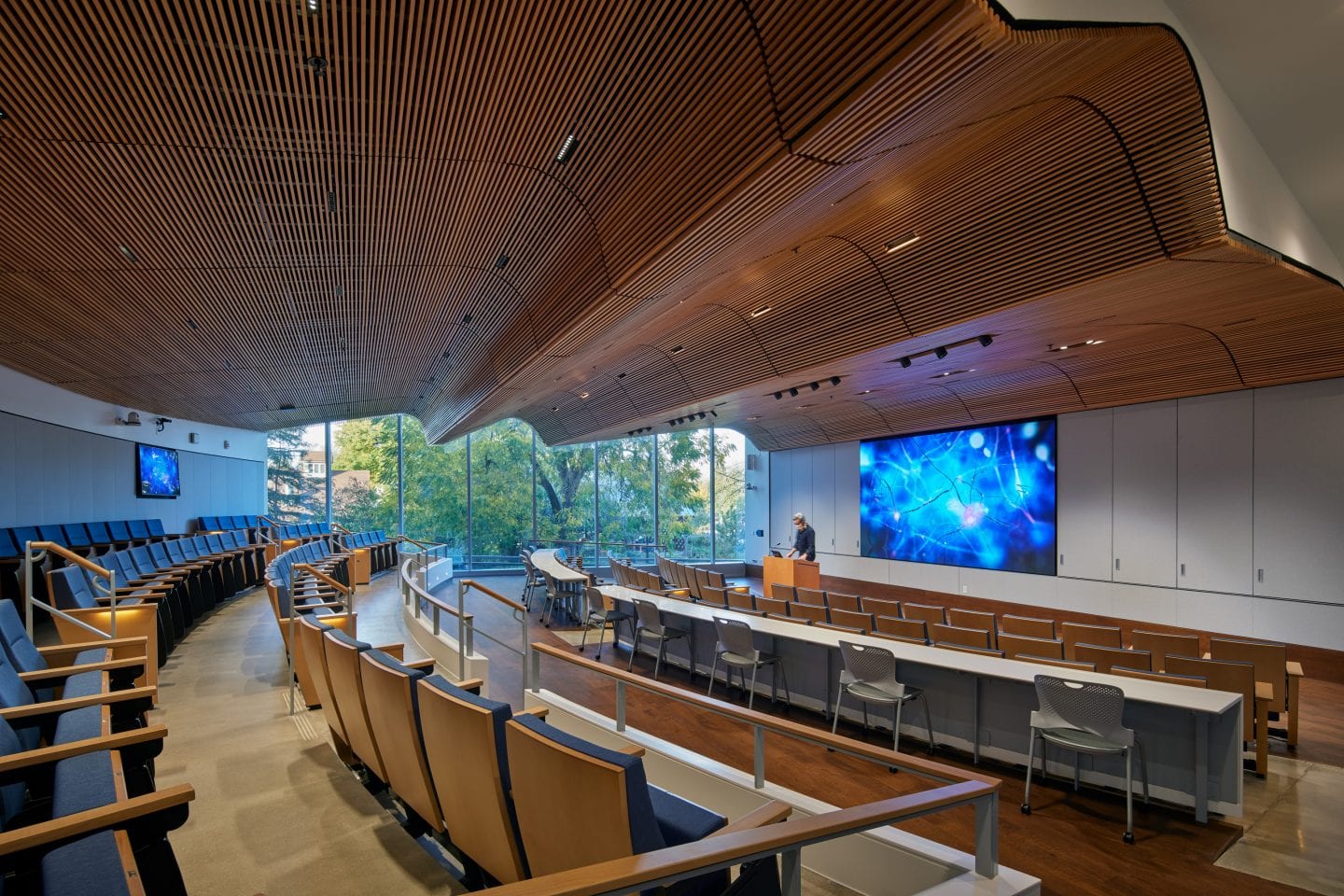
Select locations showcase locally made linear wood ceilings. The seminar room features a dramatic serpentine form; classrooms feature the wood ceiling in folded planes, part of the dynamic architecture at the southeast corner of the site. In addition, a linear wood ceiling is used within the open lab research areas to create the sense of a material connection with nature, a departure from the sterile and synthetic materials found in typical labs.
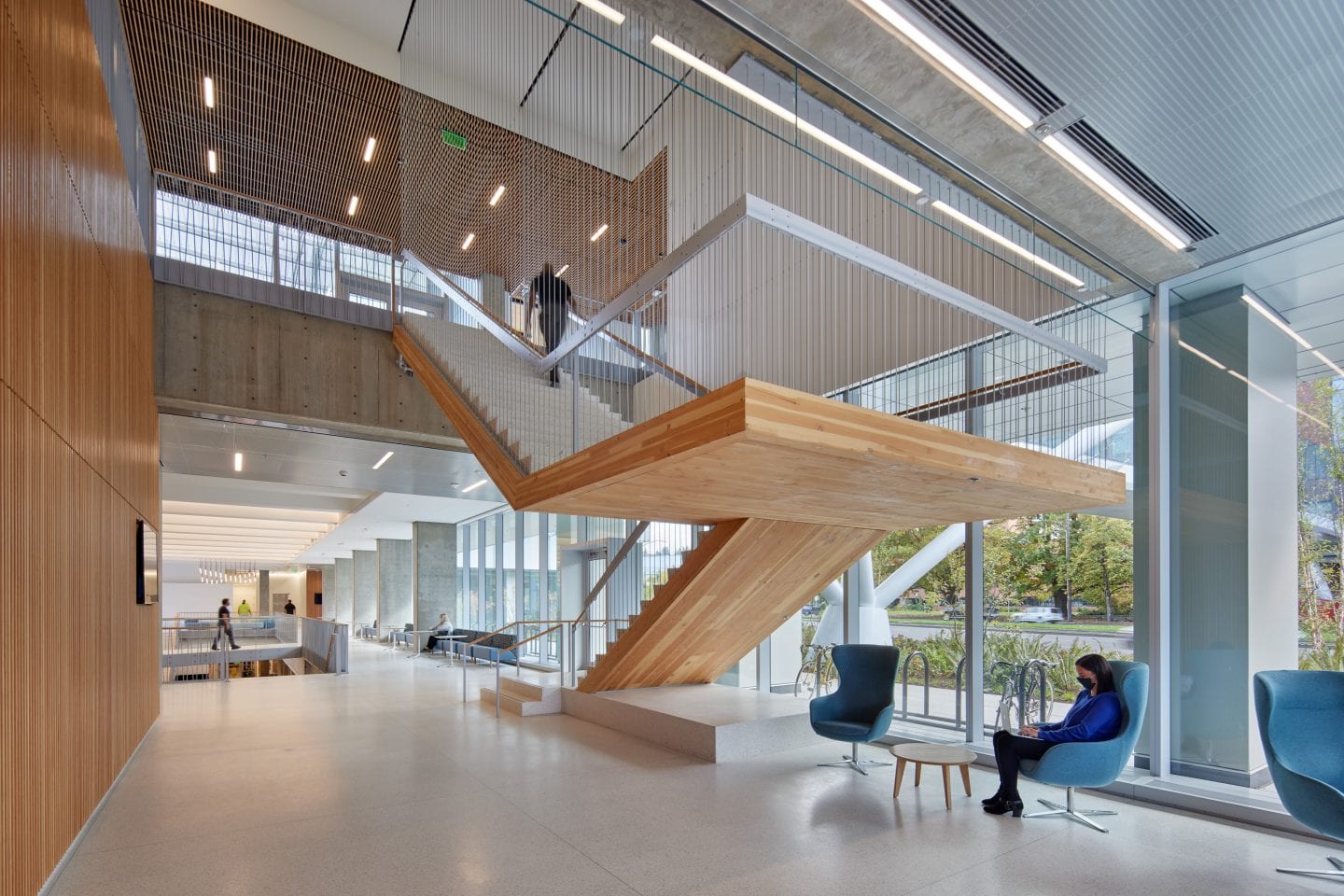
Hoffman Builds: Mass Timber
Building off decades of self‑perform structural experience and a commitment to our regional wood industry, Hoffman is a strong partner in delivering large‑scale mass timber projects.
The Terrace
The Knight Campus was intentionally designed to foster interaction and encourage collaboration, with many spaces for gatherings, indoor and out.
The elevated second-floor terrace overlooks the millrace and is sheltered under a translucent canopy membrane of ethylene tetrafluoroethylene (ETFE), a fluorine-based plastic—the same material used for the roof at Hayward Field. This lightweight canopy allows daylight to penetrate the courtyard while protecting the space from the elements. Small balconies above the terrace on the third and fourth floors provide researchers additional access to the outdoors.
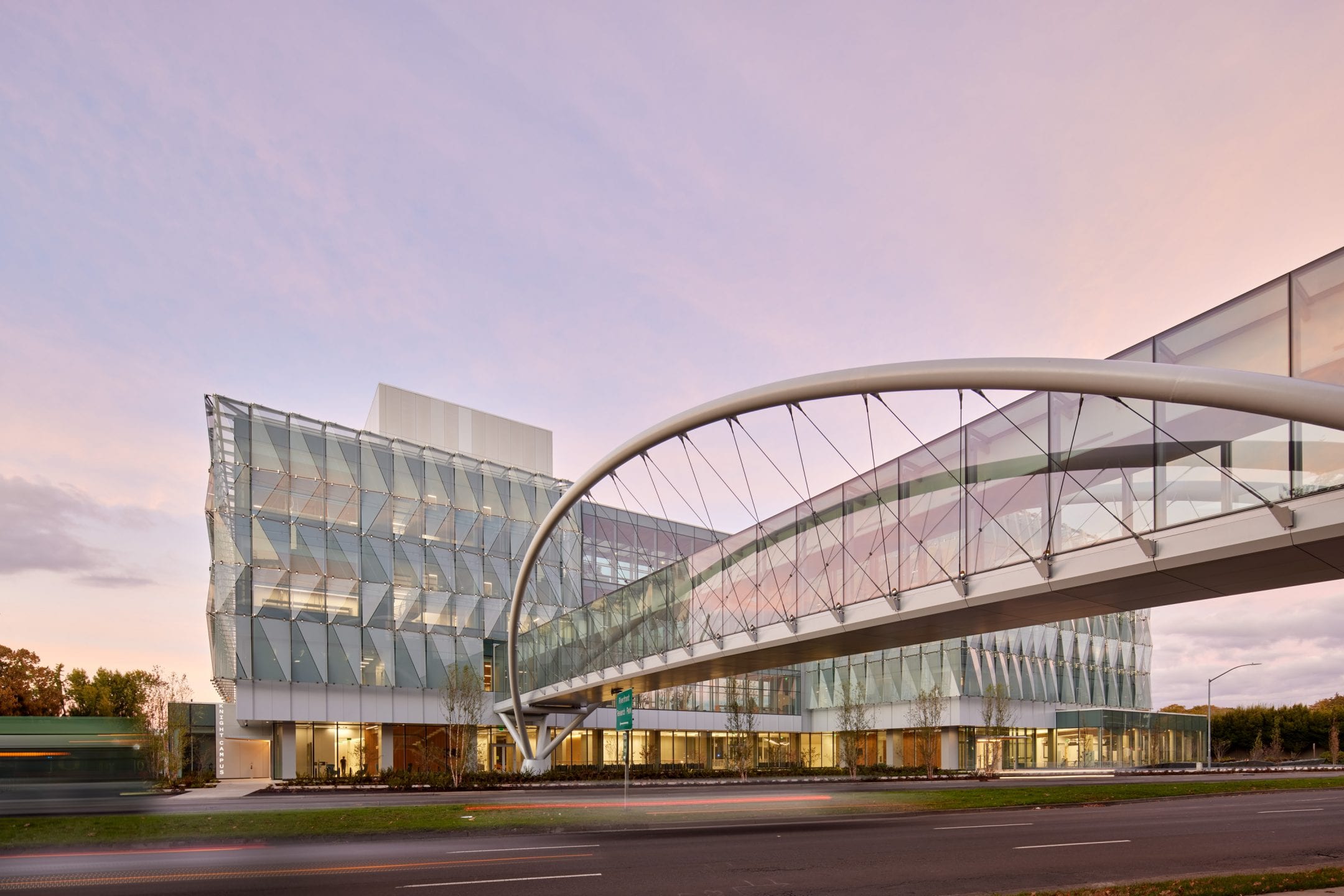
The Skybridge
The Knight Campus skybridge connects to other UO science facilities and creates an architectural landmark for the community and university. Featuring a completely transparent glass enclosure, the tied-arch bridge uses suspension cables and two butterfly arches that rest on elevated concrete pedestals on both sides of Franklin Boulevard, which the bulk of the bridge’s weight to take the load off buildings.
The bridge structure was put into place during a single week in summer 2019. Every aspect of this high-risk construction activity required critical procurement and execution for each trade to be successful. Hoffman started planning eight months prior to construction, working with several trade partners including iron workers, glazers, framers, painters, sheet metal workers, and traffic control specialists. All work had to be performed on night shift and required shutdown of all six traffic lanes, as well as intense coordination with Lane Transit District to time all bus routes with critical crane activities and material deliveries.
Bridge Stats
- Width: 14 feet (internal)/ 48 feet, 2 inches (external)
- Length: 190 feet
- Height: 35 feet (top of walking area)/50 feet, 8 inches (top of arches)
- Weight: Approximately 500 tons (bridge itself is 300 tons, concrete footings are more than 200 tons)
- Building materials: Structural steel, glass, and sheet metal inside skybridge
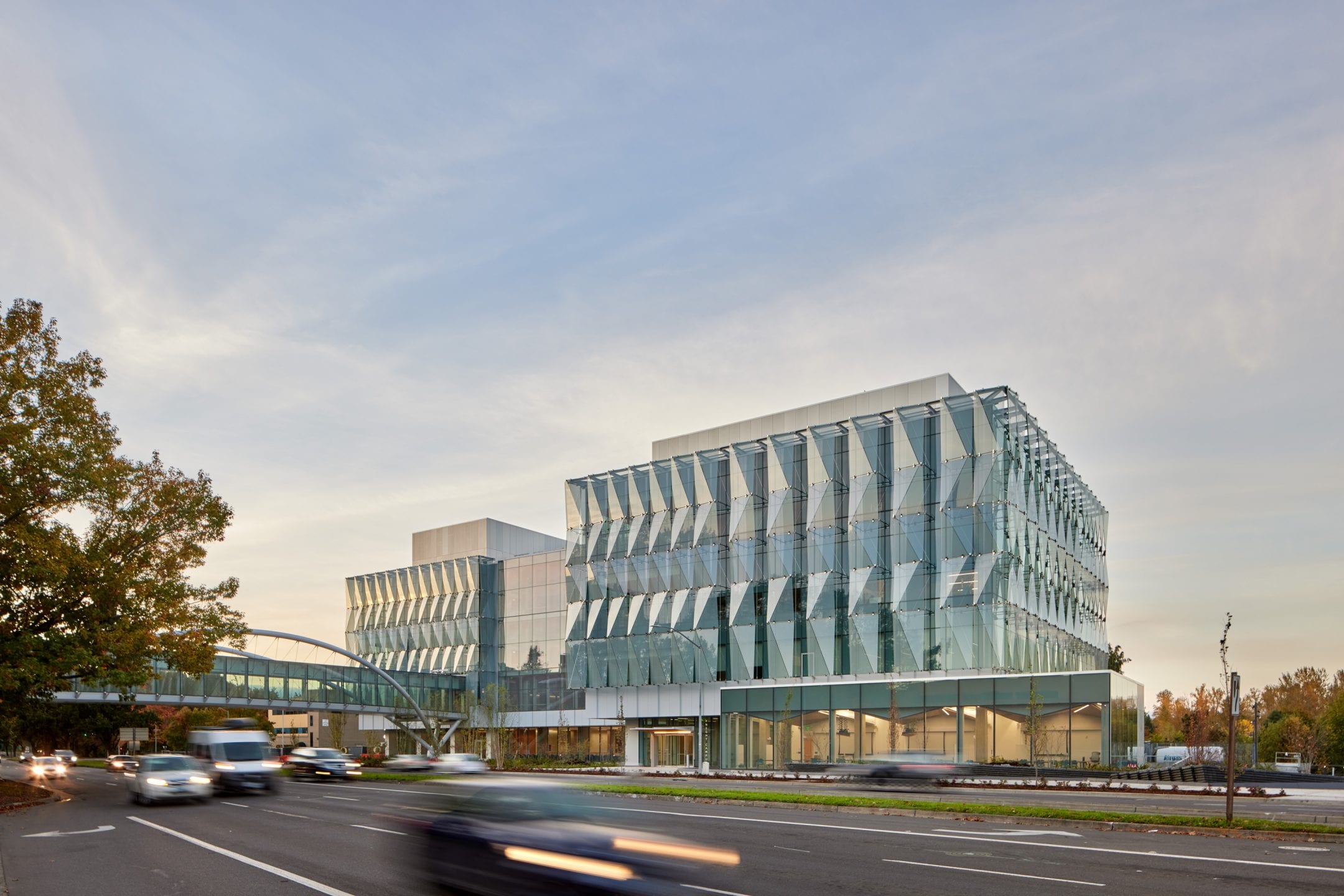
The “Cascading Wall” Glass Exterior
Inspired by water cascading over rocks, the second skin of glass on the building’s southern, eastern, and western façades reduces solar heat inside research environments, reduces glare, and allows abundant daylight and dynamic views of surrounding landscapes.
The cascading wall is made up of nearly 650 glass panels that individually weigh 800 pounds. Each of these panels is supported by a cantilevered outrigger system with tension rods hanging from the roof. Stabilizers extend out from an inner curtain wall made of nearly 900 fully unitized glass panels. Because of the unique architectural and engineered nature of the system, Hoffman erected a three-story prototype in a storage yard on the UO campus. The prototype provided the opportunity to determine the most efficient processes and procedures for construction as well as a sneak peek at the prominent feature of the building.
To keep up with the fast-paced schedule, Hoffman targeted the façade and ETFE canopy systems as design-assist scopes during the expedited preconstruction phase. The project benefited greatly from trade partner design input and the cost finality that was established, and the overall experience was positive and efficient.
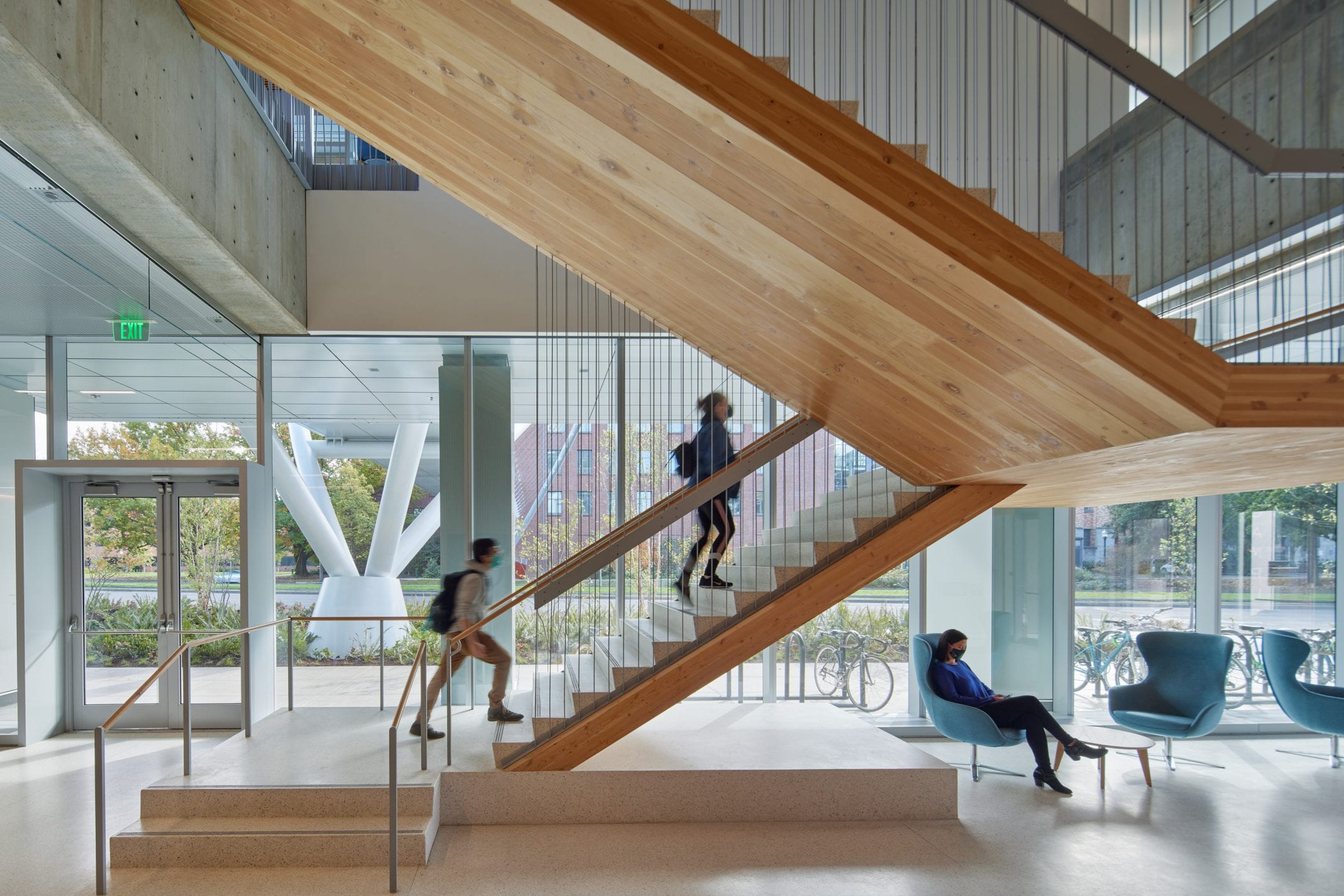
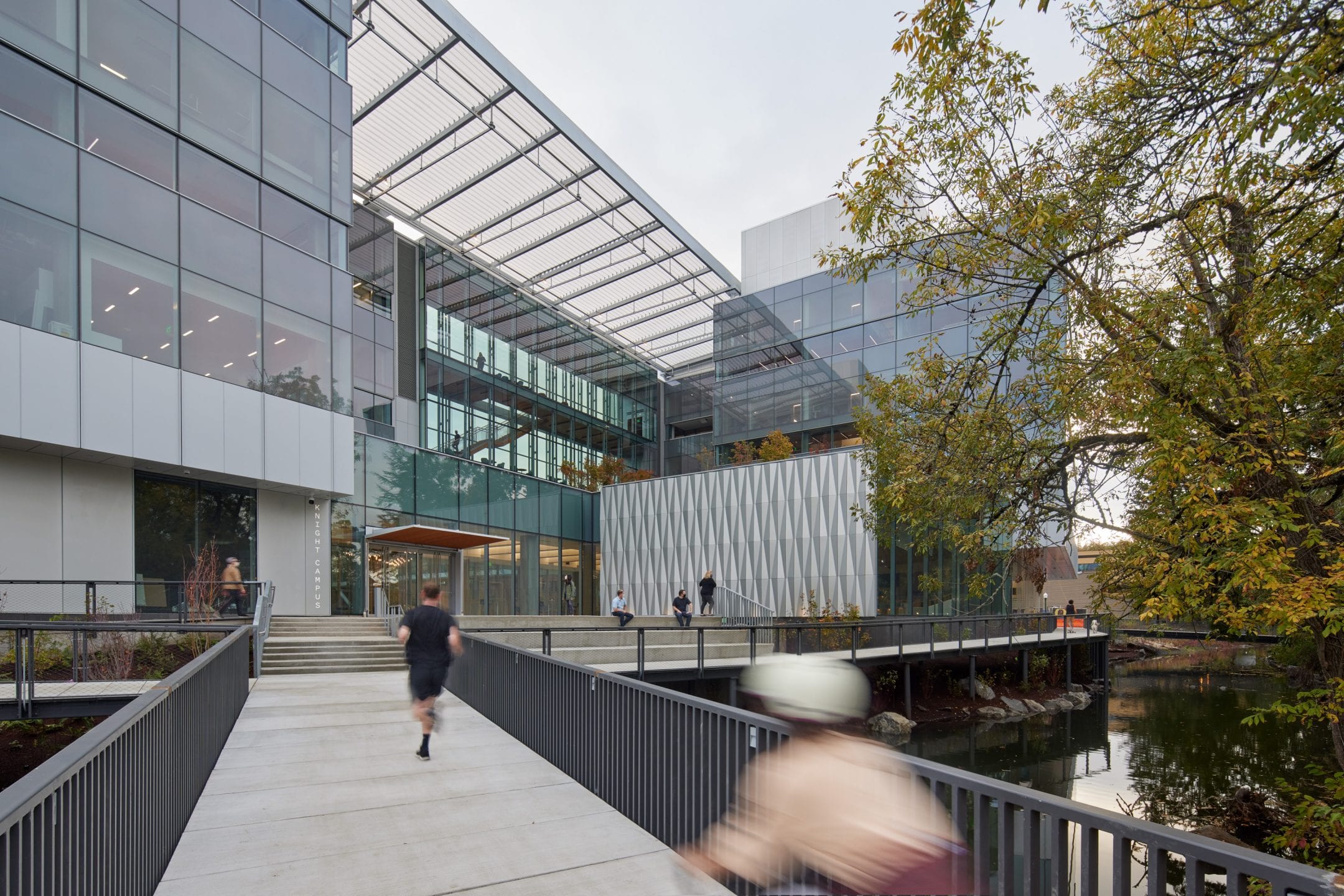
The Millrace
On its northern side, the Knight Campus restored and enhanced the millrace between Riverfront Research Parkway and Onyx Street. A pair of bridges over the millrace connect the Knight Campus with the rest of north campus, including one leading to a boardwalk along the waterway. The millrace was built in the mid-19th century to spin waterwheels to power the city’s first industrial development, and runs between what is now Franklin Boulevard and the Willamette River.
As part of the Knight Campus project, crews restored portions of the waterway that run mere feet from the new building. During construction, we diverted waters to allow for restoration work, which included removal of sediment, placement of bridges, and minor alterations to the waterway’s path to enhance fish habitat by reducing water temperature. Native riparian plantings, woody debris, and stones stabilize banks and provide habitat. Envisioned as an extension of the millrace’s riparian corridor along the Knight Campus’ northern edge, plantings wrap the building, providing a layer of green. Native and naturalized vegetation extends out to Franklin Boulevard’s edge, allowing the sidewalk to dip from the street into the site.
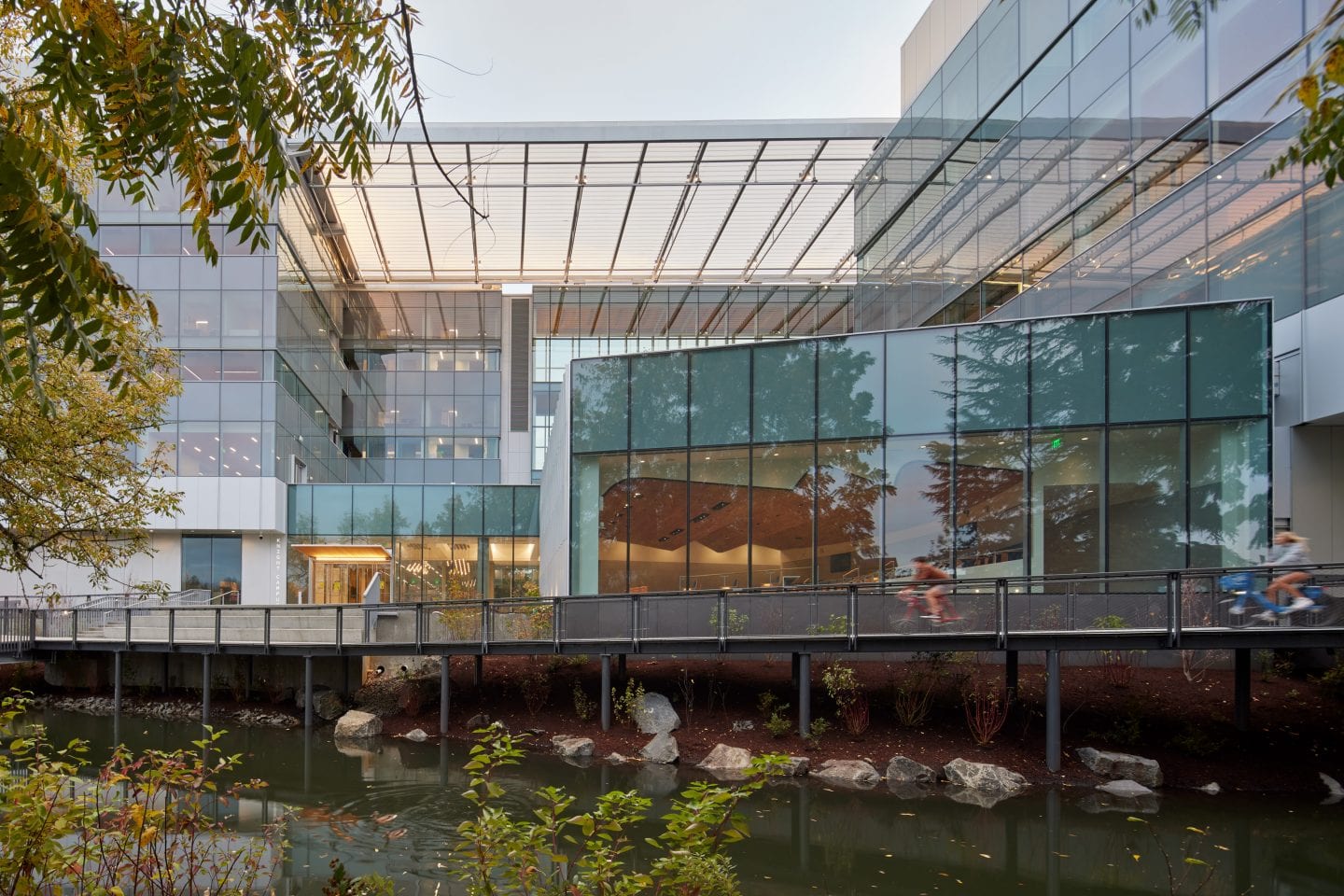
Storm water runoff, as well as water from the millrace, is cleansed in rain gardens and a water feature on the north side of the building as it cascades through a series of weirs back to the millrace, improving water quality and oxygenation. A new water feature also circulates water from the millrace to oxygenate the water.
Knight Campus Augmented Reality Experience
No matter where you are, you can explore the Phil and Penny Knight Campus for Accelerating Scientific Impact! UO offers an app that brings you in and around the new building using a mixed reality environment, allowing everyone to see where the university is translating scientific discovery into societal impact.
