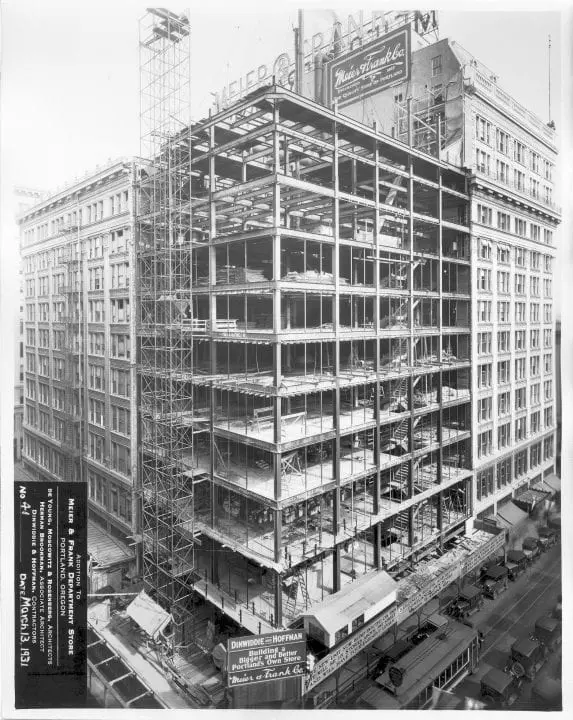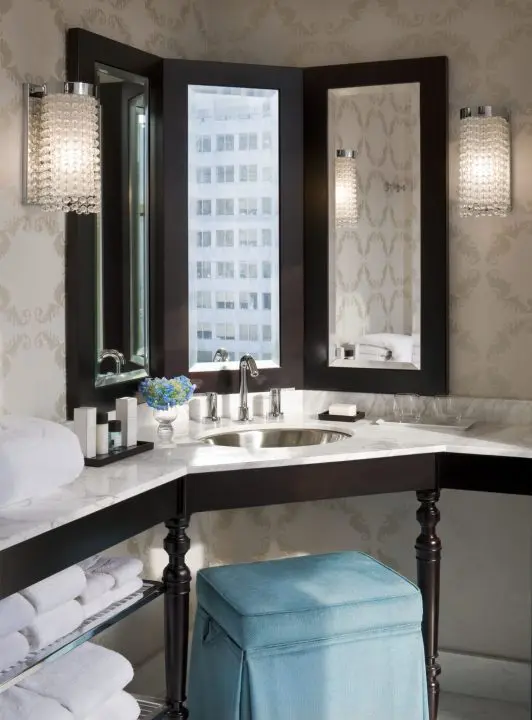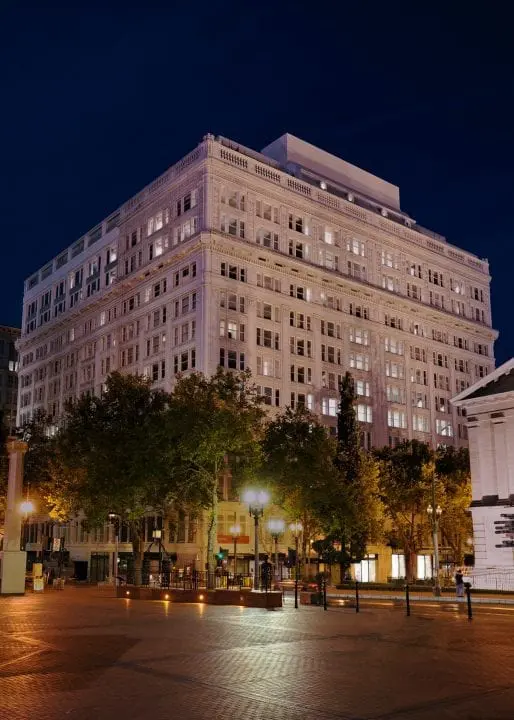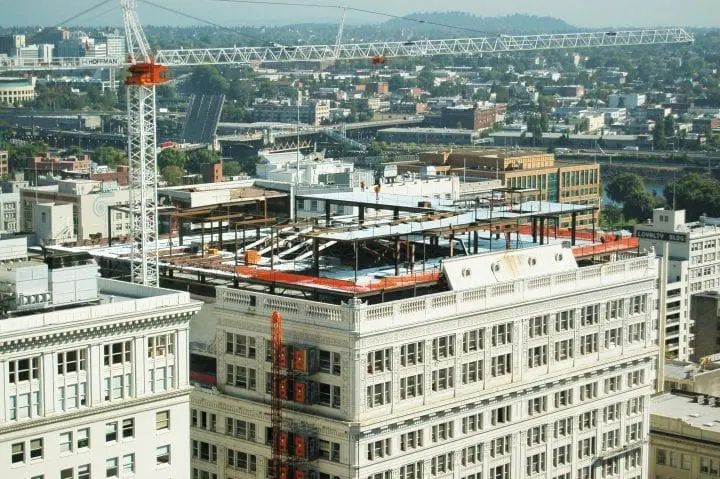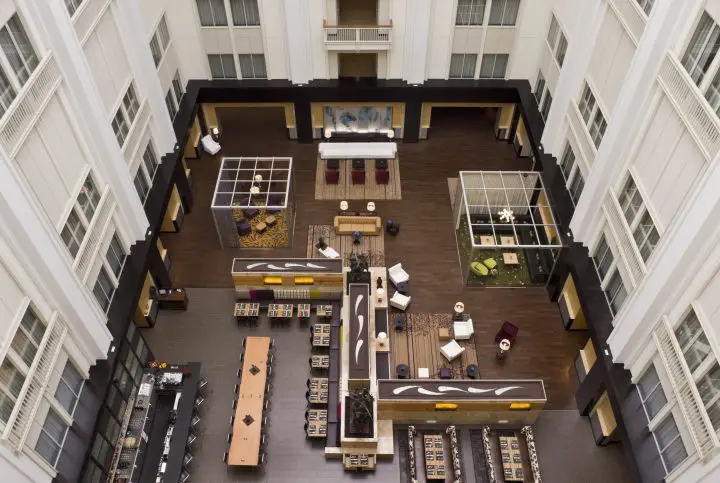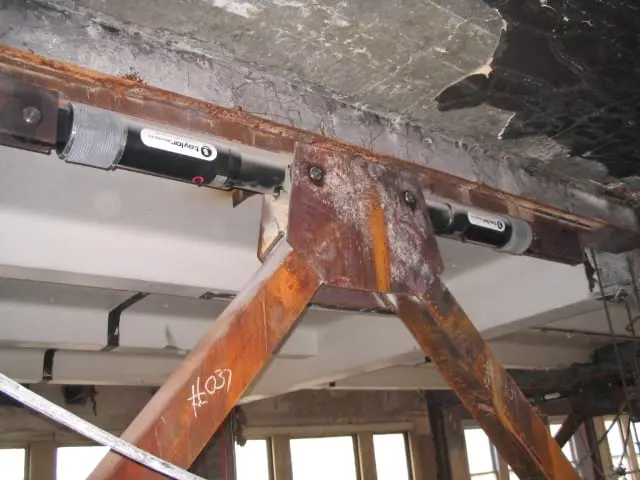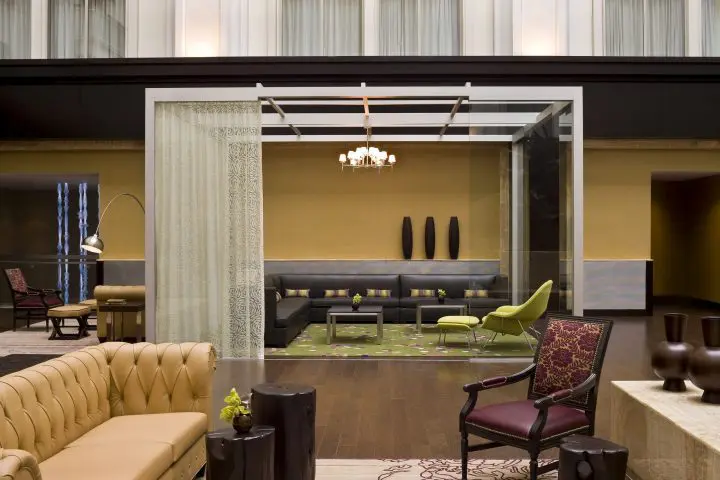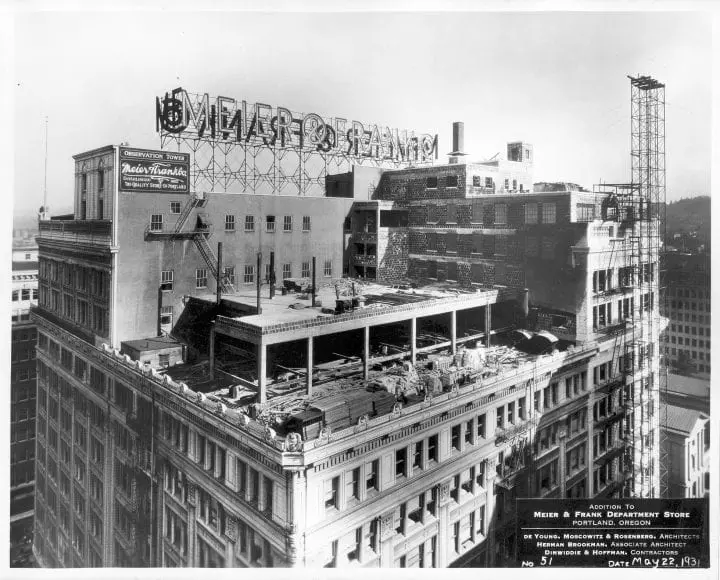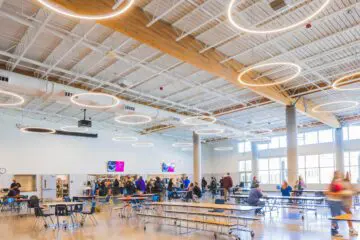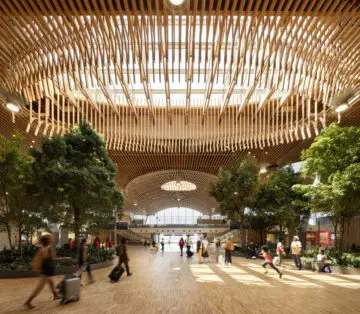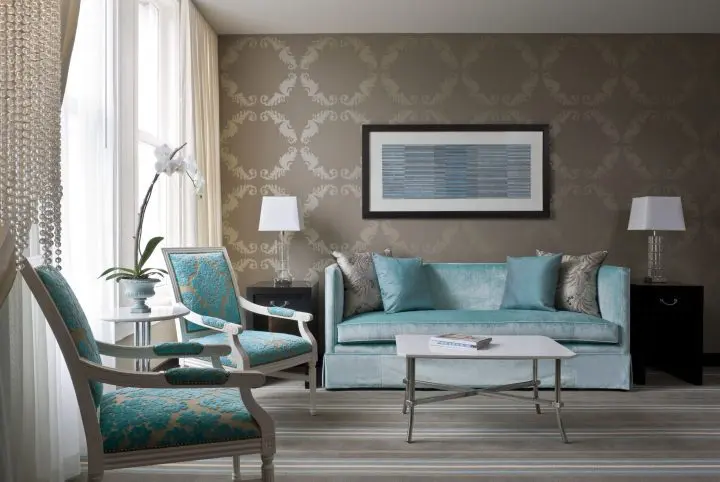
Hoffman Renovates a Hoffman Renovation
The Nines
In a major renovation of the historic Meier & Frank department store in downtown Portland, Hoffman built a new 330-room, 325,000 SF luxury hotel that occupies floors six through 16 of the structure.
The hotel features a lobby with glass covered atrium, restaurant and lounge on the 8th floor; a ballroom on the 6th floor, conference rooms, and banquet facilities. In addition to the interior renovation, the entire building was seismically upgraded to current codes, and the exterior terra cotta “skin” was completely cleaned and repaired.
Challenge
On a busy, urban site, how can a delicate renovation combine different eras—1908, 1914, and 1950s—into one building?
Solution
The team matched the existing façade by molding and casting different elements from the early 1900s. Through careful planning the construction team flew all oversized materials and supplies in through the roof, careful to not damage the existing architecture.
