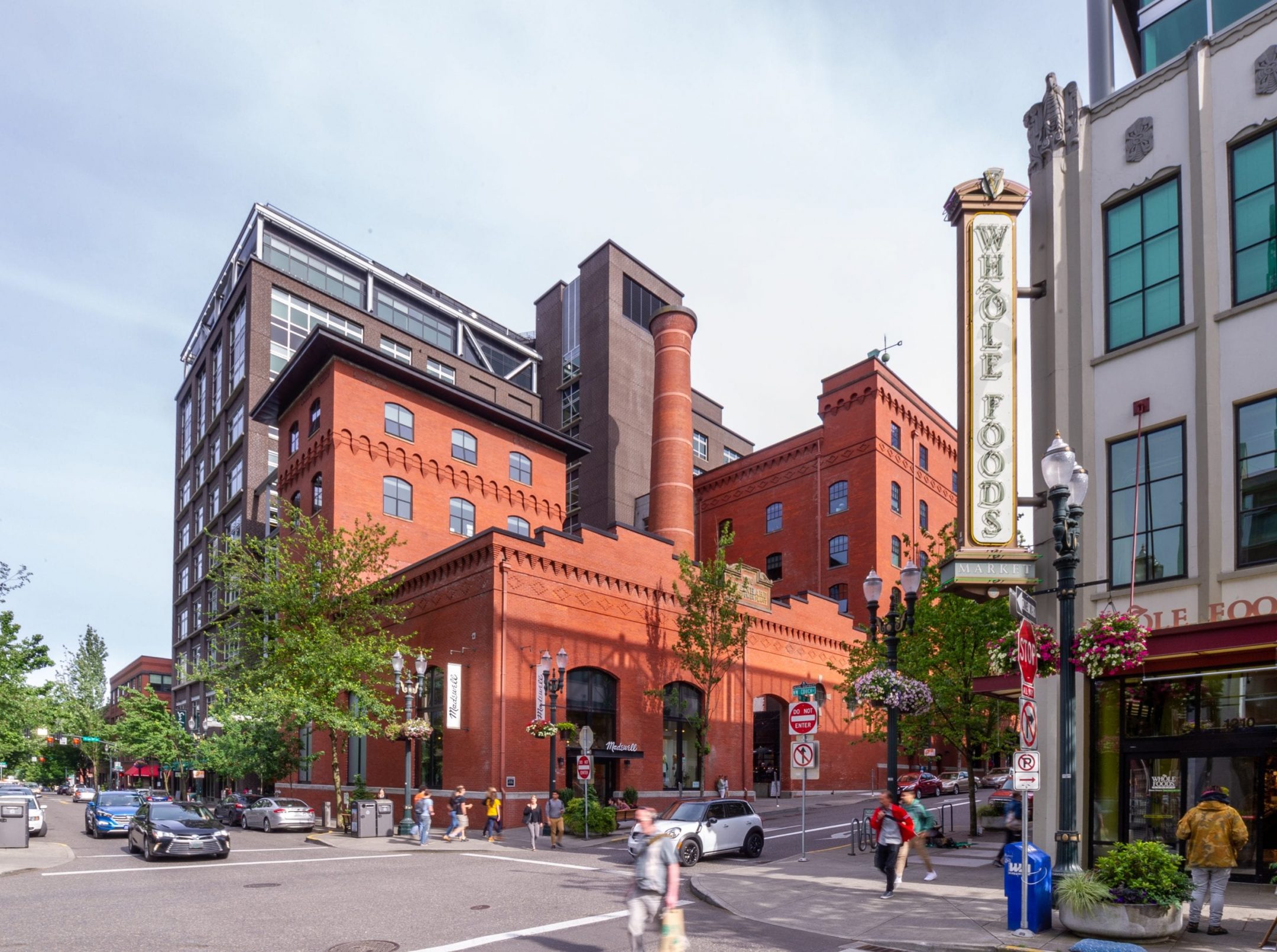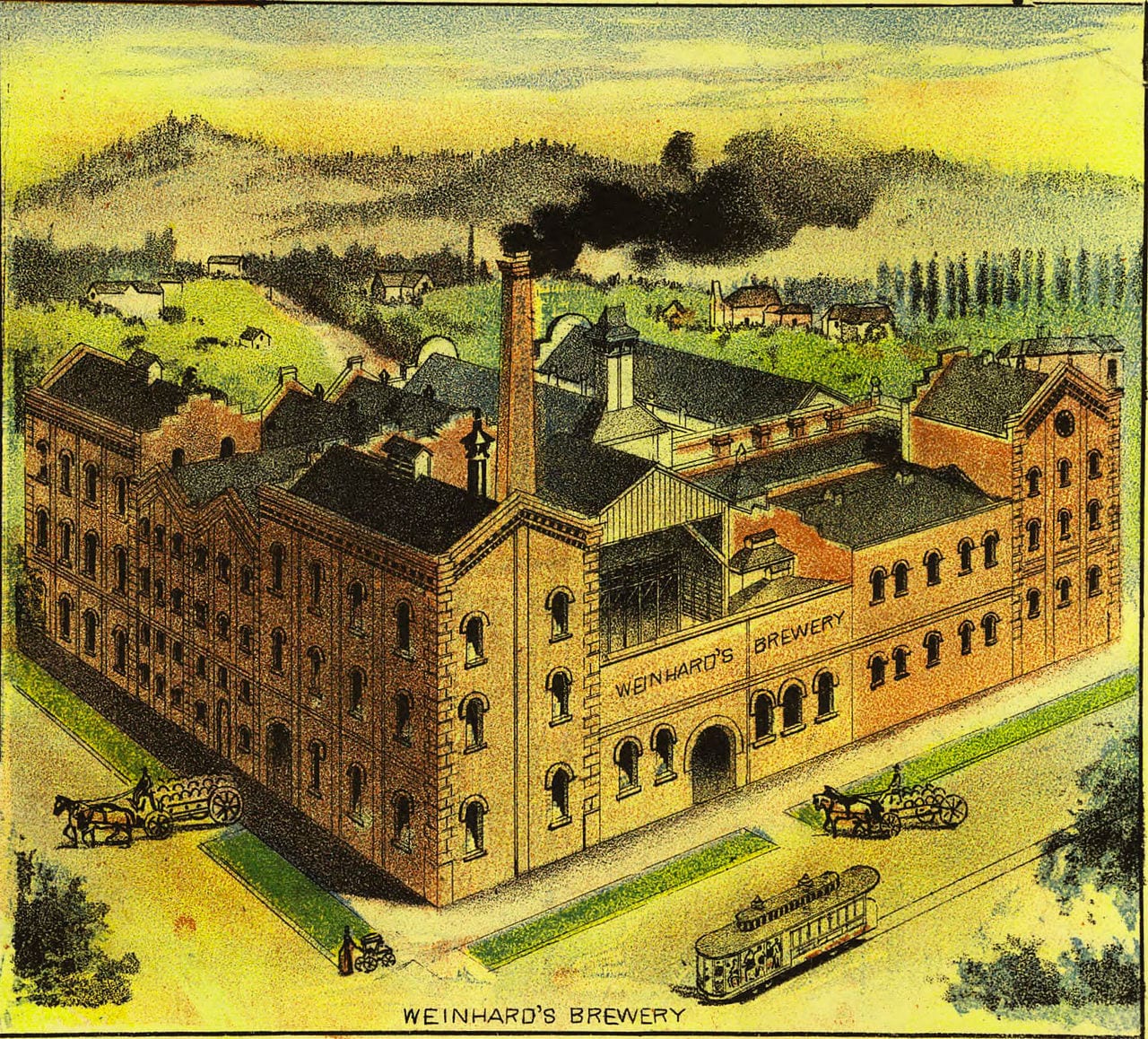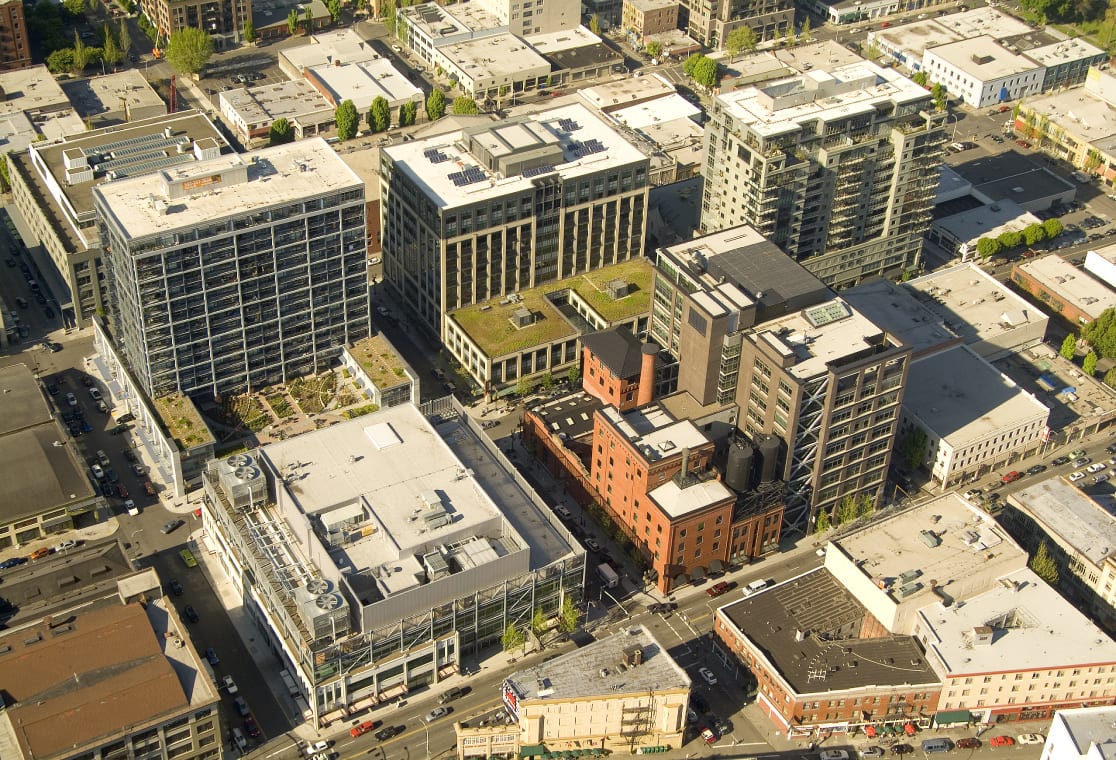One of Portland's Most Ambitious and Successful Urban Development Projects
The Brewery Blocks
Located in the Pearl District on the former site of the Blitz-Weinhard Brewery, the Brewery Blocks is one of the largest redevelopment projects in Oregon’s history. Hoffman completed several LEED-certified buildings in the project, which transformed the area into a showcase neighborhood with high-end retail and office space.
The Brewery Blocks comprise a series of redevelopments and renovations in a former industrial area on West Burnside, in one of Portland’s busiest traffic corridors. Today, it remains one of Portland’s most ambitious and most successful urban neighborhood projects. The five-block project includes 1.7 million square feet of upscale retail, housing, and office space over three levels of underground parking spanning two-and-a-half city blocks. The original Blitz-Weinhard Brewhouse was restored and incorporated into the redevelopment and the historic Armory Building was also saved and rebuilt as the Gerding Theater, a performance venue for Portland Center Stage. All of the work occurred in the midst of a busy retail-residential Pearl District neighborhood and next to a trolley car line.
Challenge
Transforming an industrial area on West Burnside, one of Portland’s busiest traffic corridors, into a sustainable mixed-use urban community with high-end retail, office, and residential spaces.
Solution
The Brewery Blocks were a complex redevelopment totaling over 1.7 million square feet on five contiguous blocks in a busy downtown setting. To phase the massive project, which included work over occupied spaces and major historic renovations, Hoffman started work with a three-level, 1,361-space underground parking structure spanning two and half blocks. This allowed the owner to fulfill an agreement with an anchor tenant, stipulating that parking would be fully available on move-in.
-
2004 Sustainability Award — AIA Portland
2004 Mayor’s Award for Design Excellence — City of Portland
Since 1908: The Henry Weinhard Brewery Complex
Preserving the Original Smokestack as an Icon for the Neighborhood
Block Two of the Brewery Block development integrates a NW Portland landmark, the historic Blitz-Weinhard Brewhouse. Opened in 1856, the Brewery was the West’s oldest, continuously operating brewery. It operated at its West Burnside location from 1864 through September 1999.
The new office tower is connected to the historic building via an elevator core and a ‘seismic bridge’ which serves to brace the existing Brewhouse.
A Showcase for Sustainability
Hoffman helped the developer and design team make the redevelopment a showcase for sustainability. At the time of completion, the Brewery Blocks was the largest urban redevelopment to achieve full LEED® certification. The Gerding Theater was the first building on the National Register of Historic Places to achieve LEED Platinum rating.
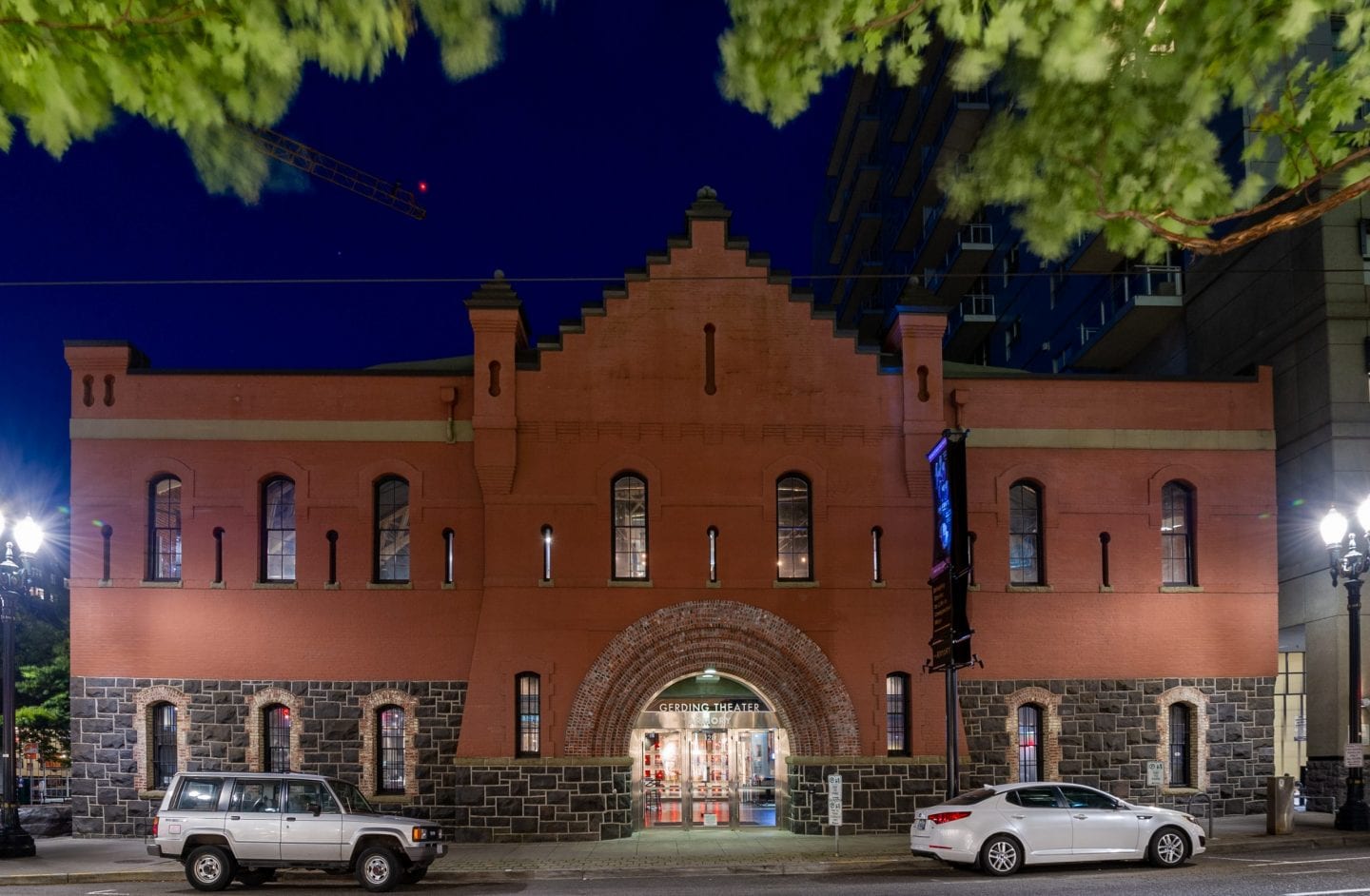
Portland Center Stage/Gerding Theater at the Armory
Hoffman created the nation’s first Platinum LEED theater inside the historic 1891 Armory building. The theater is a complete modern facility with two stages; it was built to very high sustainability standards while preserving the fragile building and keeping it on the National Register of Historic Places.
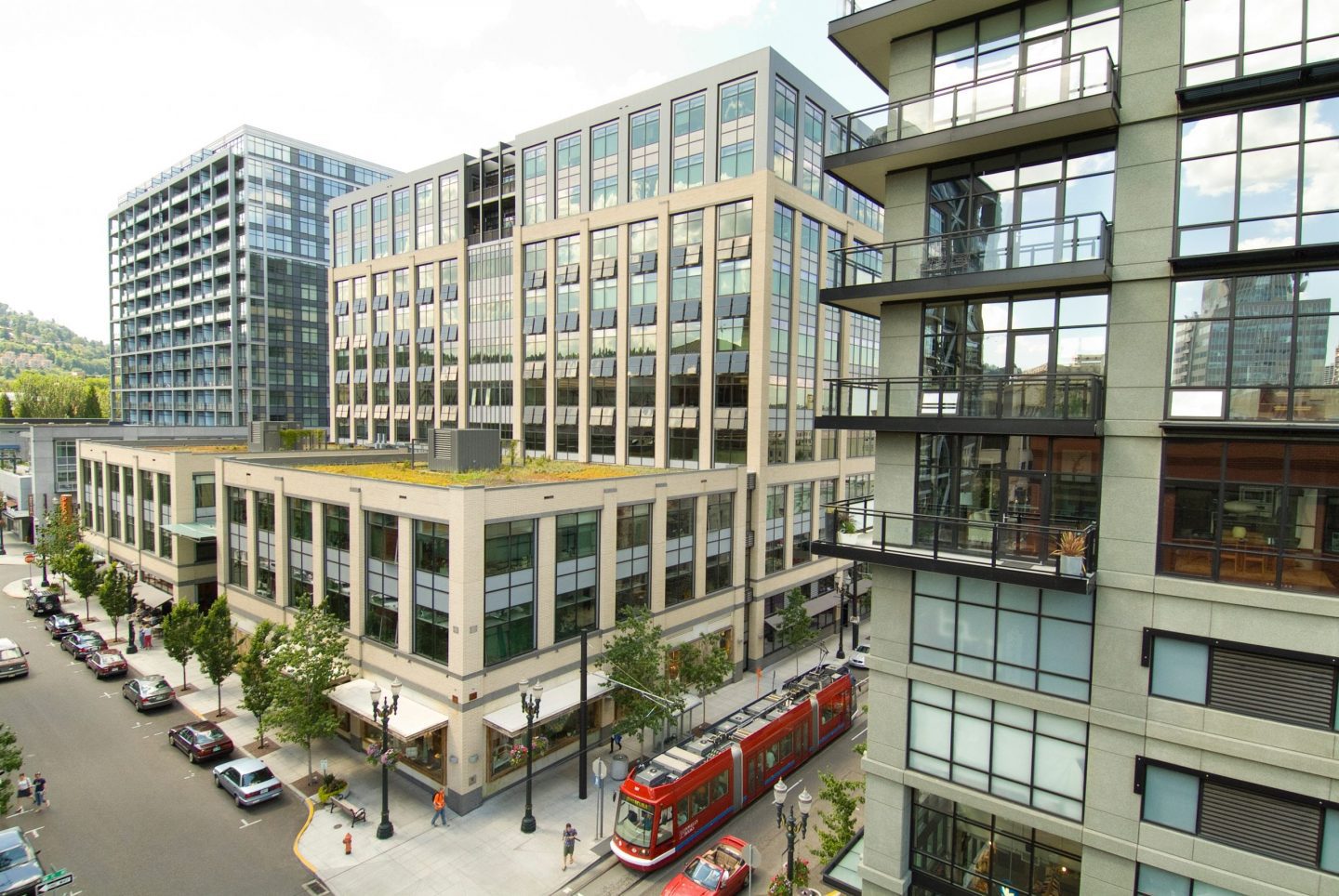
The Louisa Apartments
This 16-story mixed-use apartment tower was built as part of Portland’s landmark Brewery Blocks redevelopment. Savings during construction allowed the owner to incorporate an additional $600,000 worth of architectural upgrades.
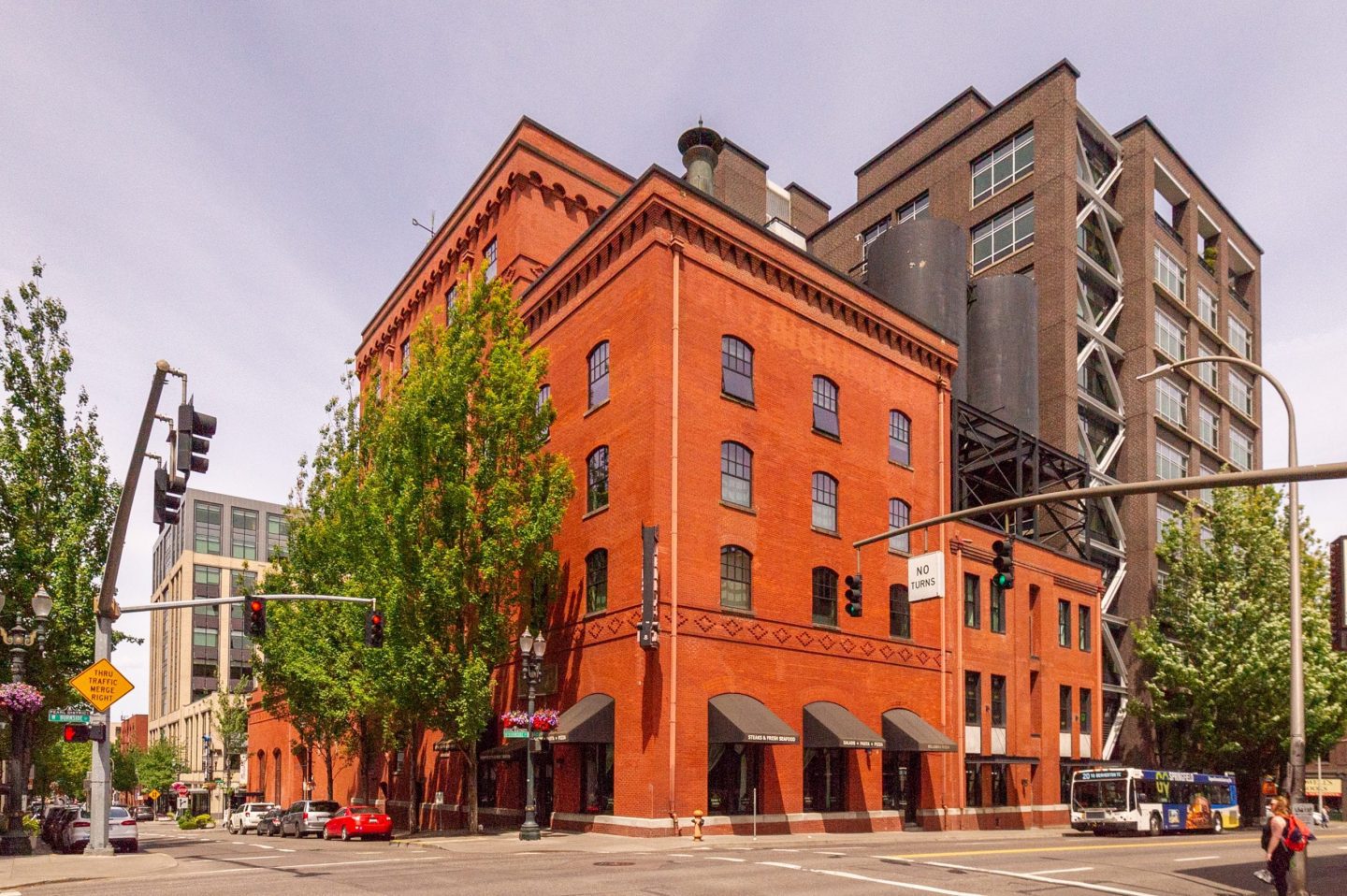
M Financial Plaza
Part of the Brewery Blocks redevelopment, M Financial Plaza includes 27,000 SF of foot-traffic retail and 243,000 SF of Class A office space. It incorporates sustainable building practices such as photovoltaic panels.
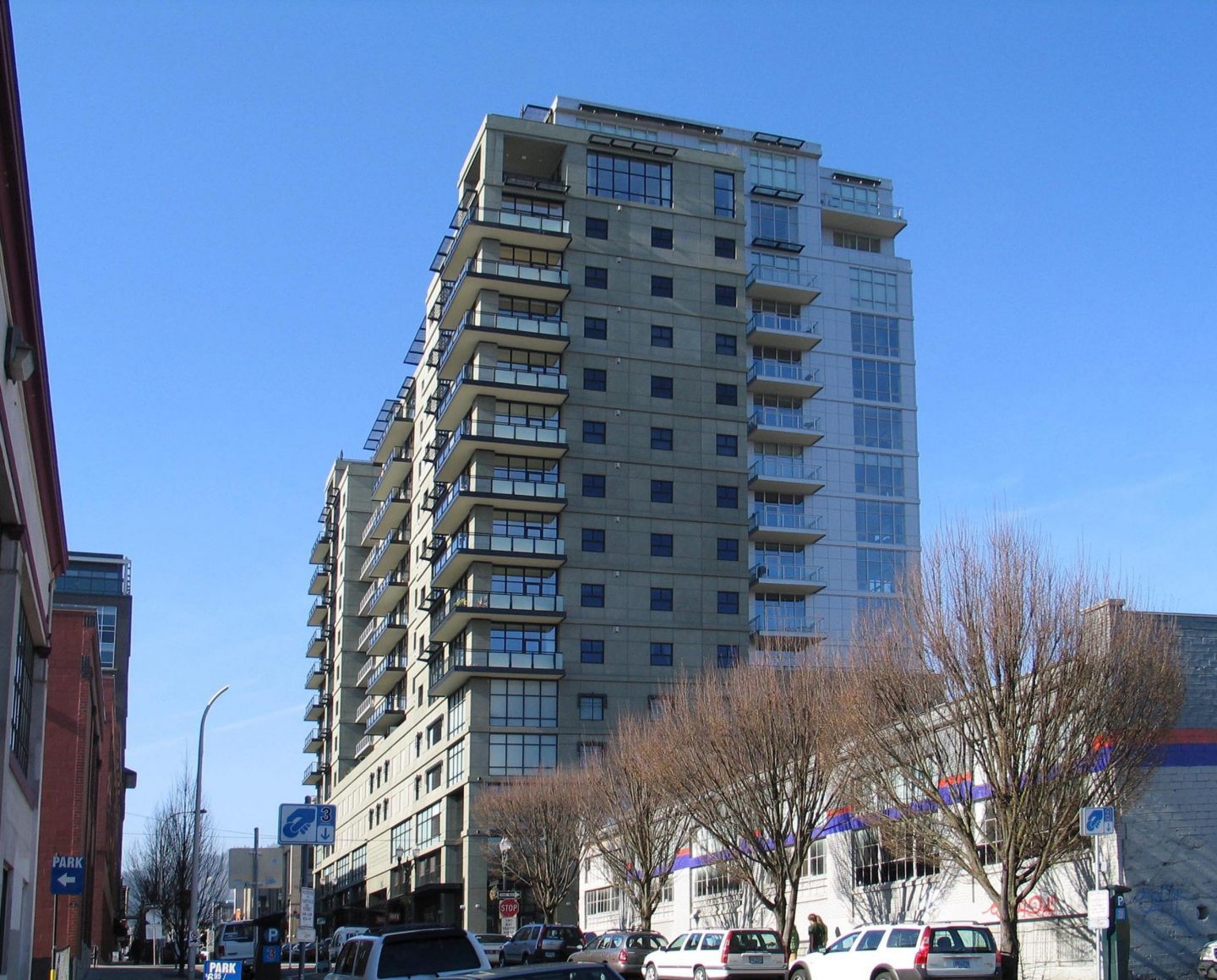
The Henry
A 15-story, 120-unit luxury high-rise built for $33 million as part of Portland’s Brewery Blocks downtown redevelopment, adjacent to the historic Armory Building.
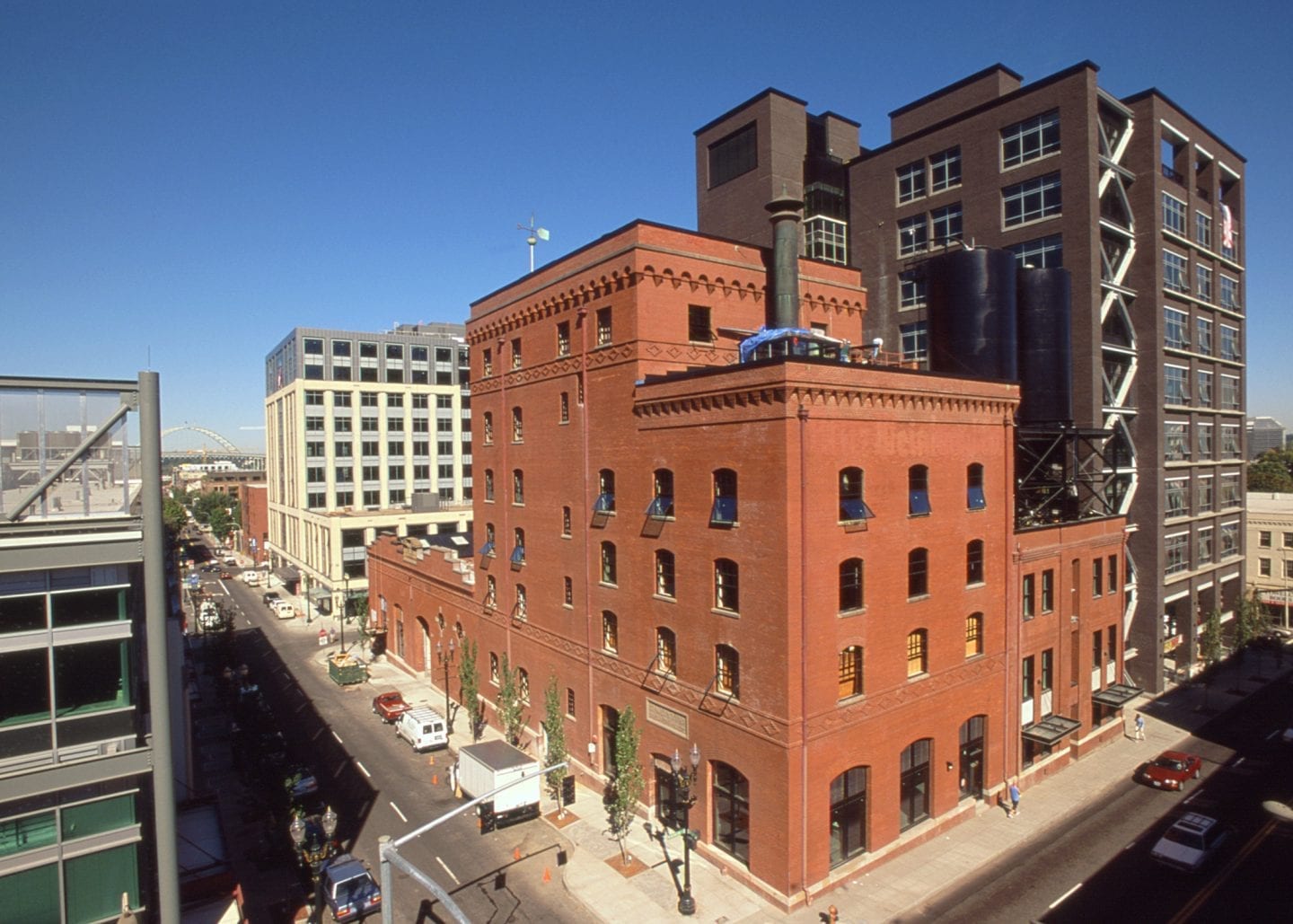
Hoffman Builds: Renovations
Hoffman’s reputation for phenomenal renovations is built on preserving the beauty of the past while ushering in modern touches and advances in technology. We have completed dozens of expansion and remodel projects and consider it an honor to maintain and renovate historic buildings for future generations.
