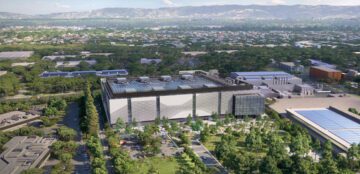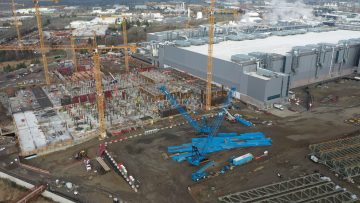Hoffman's Flexible Approach Delivers Schedule Savings
Boeing Static Test (Building 45‑12)
This advanced manufacturing building, which also includes office space for 100 workers, features a 109,074 SF hangar with 95-foot clear height and 300-foot clear span trusses. During preconstruction, Hoffman helped develop cost- and schedule-based solutions to meet Boeing’s current and future program needs. Close collaboration with key subcontractors provided early cost and performance certainty for the challenging earthwork export and for structural steel challenges. Hoffman also developed roofing solutions that could be installed during the middle of a Northwest winter.
Overall, the team erected 4,800 tons of structural steel and installed 1.5 miles of on-site underground utilities. Flexibility was important for working around wetland constraints and for coordinating the removal of stockpiled material and contaminated soils. The team worked closely with the FAA to secure permit approvals for hazards adjacent to active flight lines of Snohomish County Airport. Because the 45,000 SF equipment base was designed early, Hoffman shifted its approach to construct the 5,000 CY slab while the building’s structural steel was being designed, detailed, and fabricated. This accelerated the schedule and allowed the owner additional time to finalize the manufacturing systems.


