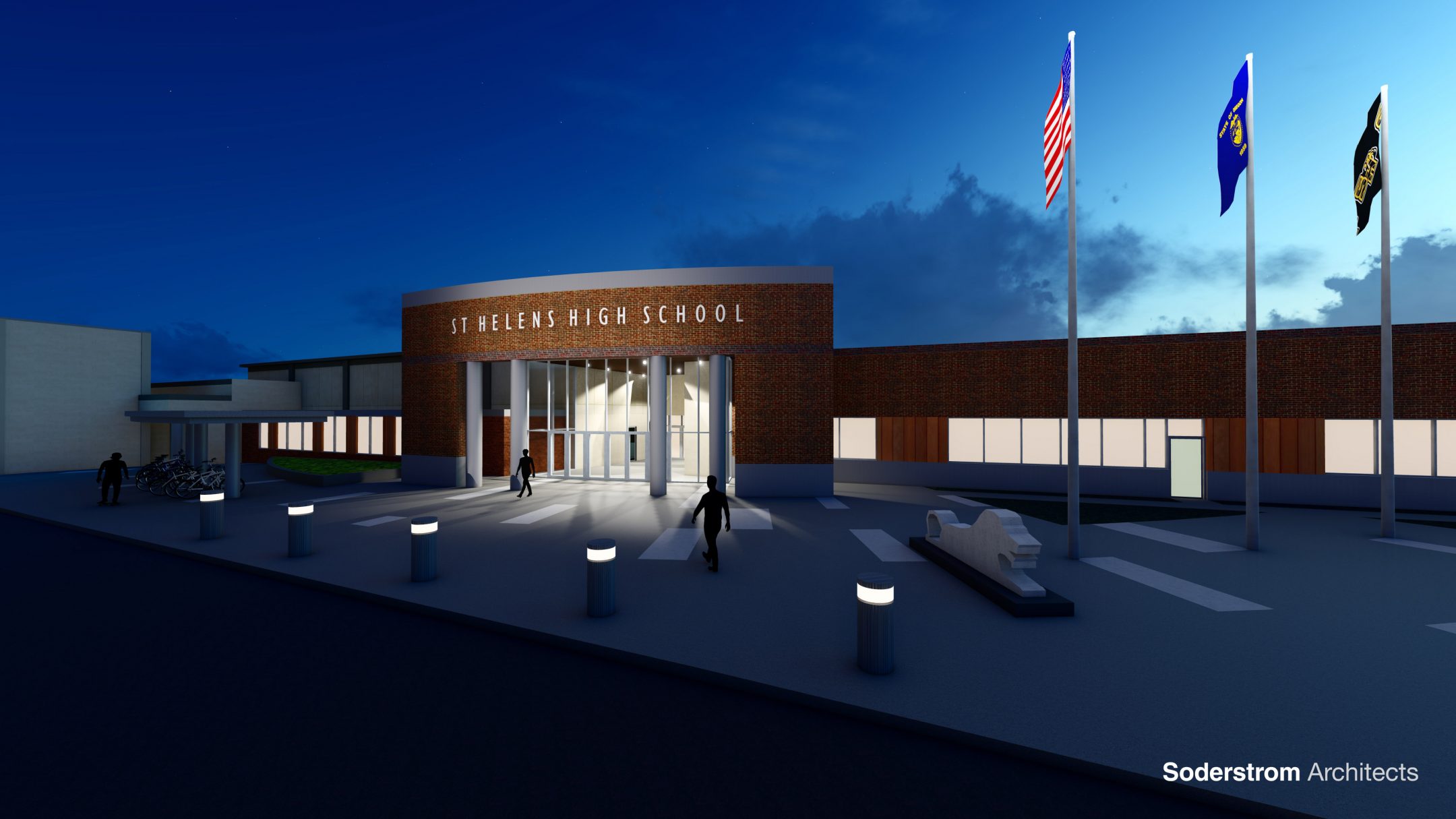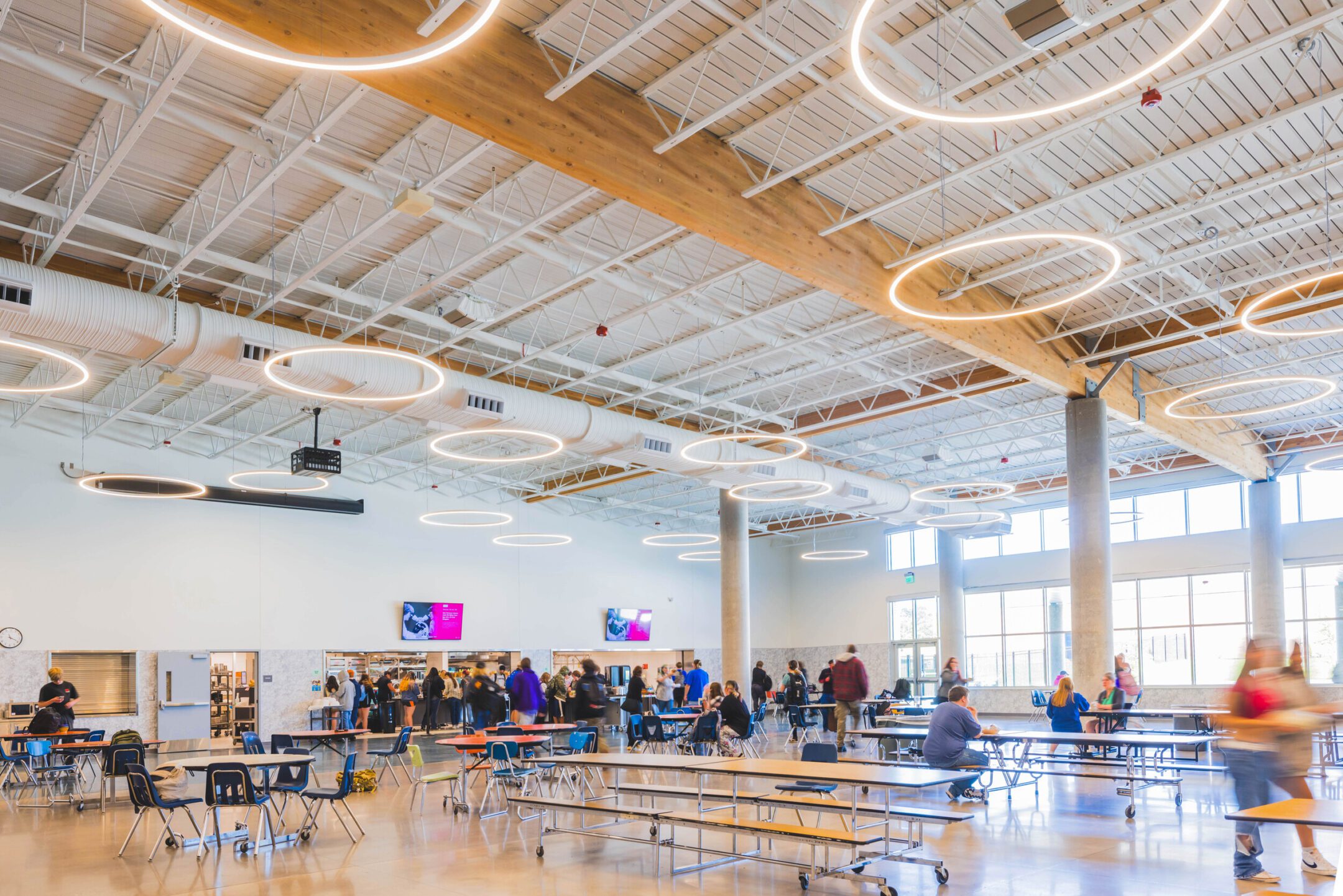Renovation and Expansion Focuses on Innovation, Equitable Access, and Security
St. Helens High School
This $51M renovation and addition adds roughly 27,000 SF to fill in gaps between three of the existing school buildings. The new space will hold more classrooms, a cafeteria, and administrative offices to increase enrollment from 850 students to about 1,300.
Project challenges include maintaining and modifying 1950s-era systems while constructing new systems and phasing the project to maintain classroom counts so the campus can remain occupied during construction. The renovation will make the school a 21st-century campus with architectural finishes that capitalize on natural light, functionality for innovative science labs, cutting-edge technology for instruction, and equitable access for students.

Live Webcam
From Classroom to Construction Site
Bridget Kishpaugh is a student and construction intern getting hands-on experience at St. Helens High School.
Newly Envisioned High School Provides Space for the Community
The updated sports field with the added turf positioned next to the Park and Rec Building on Gable Road allows community access to usable areas year-round. Through a partnership with the City of St. Helens and the Park and Rec District, the newly envisioned High School provides an updated venue for organized sports and tournaments throughout the year.




