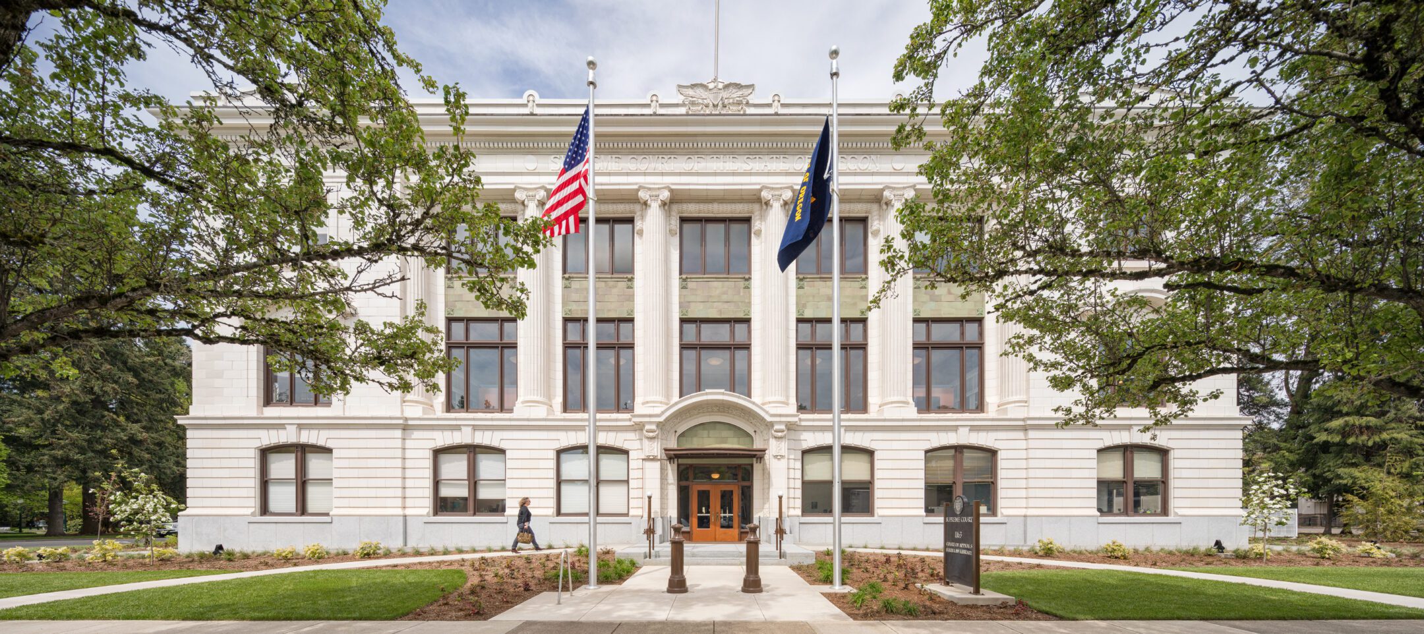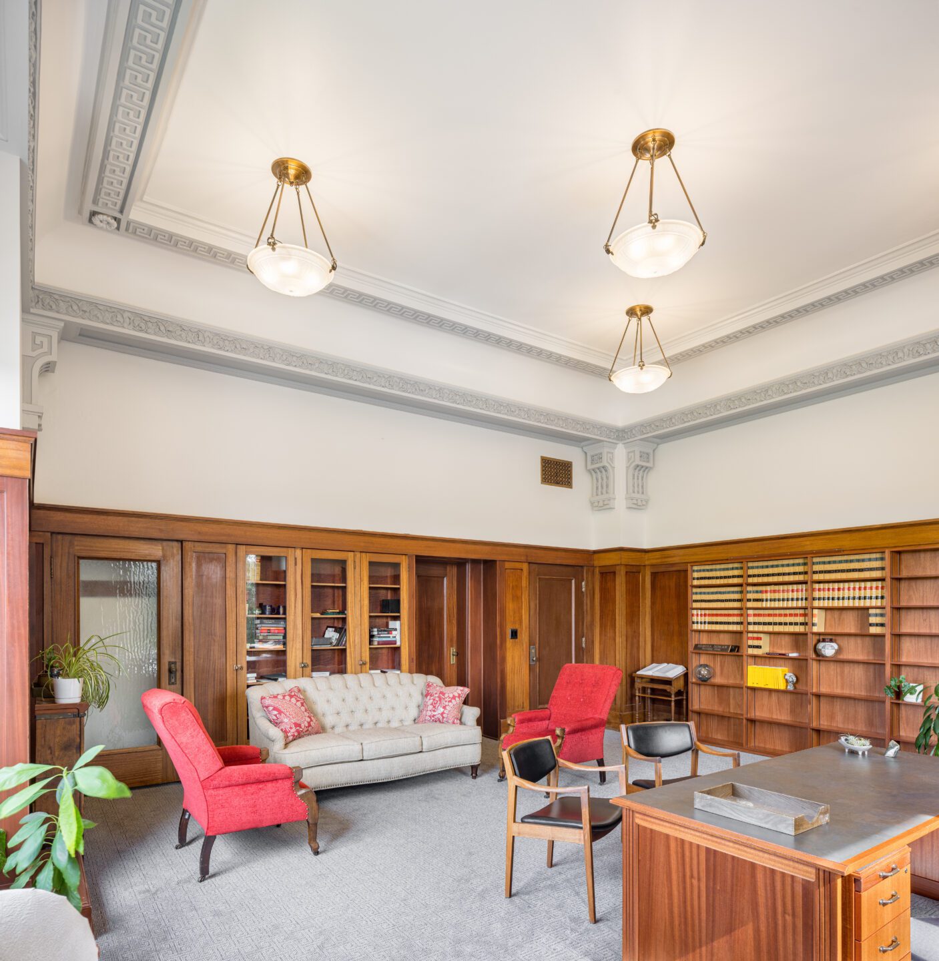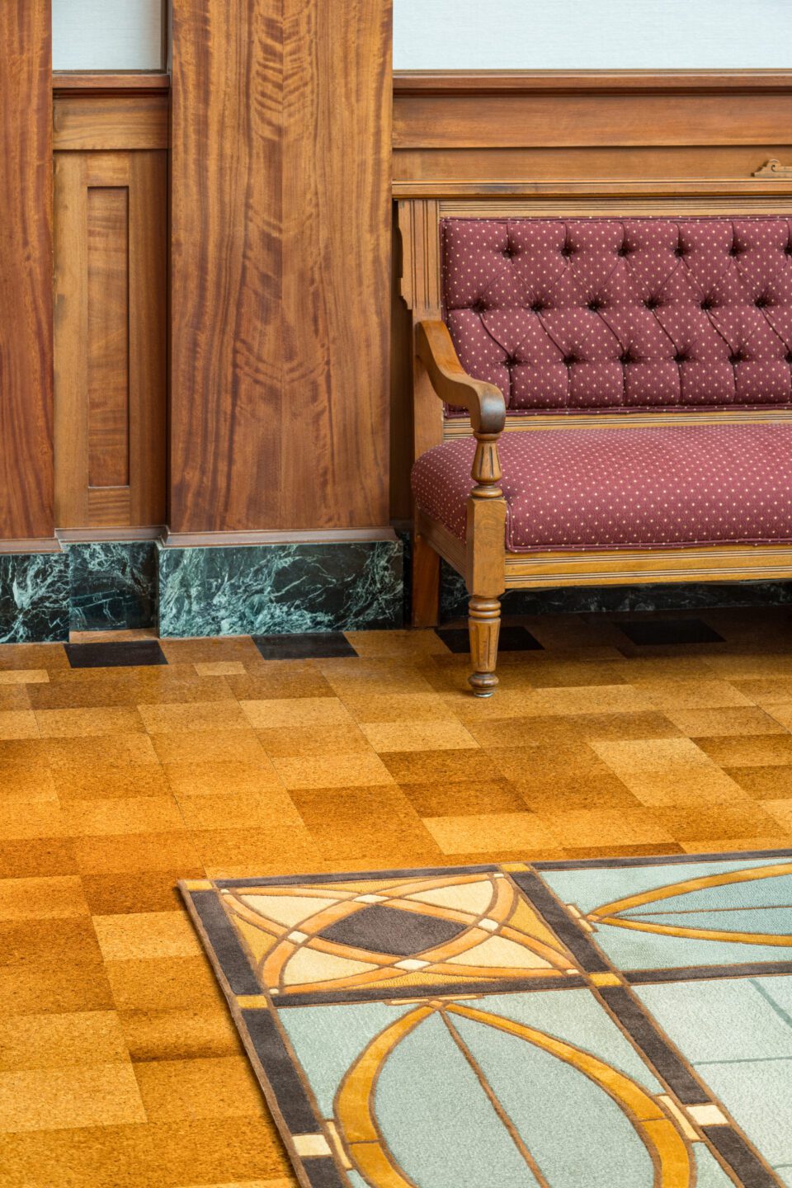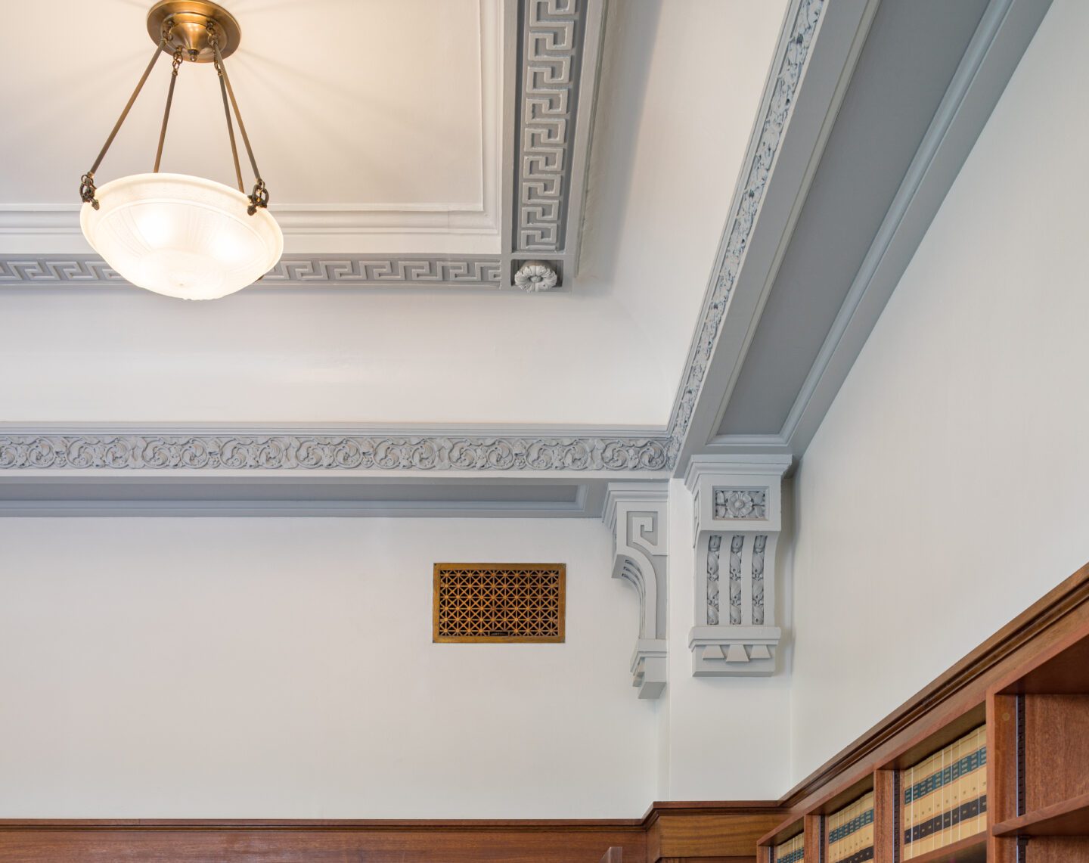Revitalizing Oregon's Highest Court: Preserving History and Ensuring Resilience
Oregon Supreme Court Modernization
Hoffman transforms the Oregon Supreme Court Building into a seismic and sustainable landmark.
In November 2019, Hoffman proudly embarked on a comprehensive renovation project for the Oregon Supreme Court building, an esteemed national historic landmark. This intricate undertaking aimed to preserve the building’s rich history while enhancing its safety, functionality, and efficiency. Hoffman implemented cutting-edge base isolation technology to fortify the structure against seismic events, upgraded essential systems, and modernized the interior without compromising its cherished historic features.
Challenge
How did Hoffman preserve the historical elements of the 109-year-old Oregon Supreme Court building while upgrading its safety, functionality, and efficiency?
Solution
Hoffman worked closely with the design team, structural engineers, the court’s representatives, and the National Historical Society to develop a tailored plan incorporating modern design elements and seismic base isolation technology while maintaining the building’s historic charm. Strong relationships with the trades allowed Hoffman to recruit historically qualified tradespeople to repair and recreate intricate pieces throughout the building using delicate techniques and high-quality craftsmanship.
-
2024 American Architectural Awards, Restoration/Renovation — The American Architecture Awards
2024 Metamorphosis Award, Historic — Retrofit Magazine
2023 DeMuro Award for Superior Restorations and Outstanding Leadership in Historic Preservation — Restore Oregon
2023 Best of Design Award, Restoration & Preservation — The Architect's Newspaper
2023 Citation Award, Design for Change — AIA Oregon
2023 Merit Award, Excellence in Structural Engineering — Structural Engineers Association of California
Project Story
Base Isolators: Safeguarding Against Earthquakes
The seismic retrofit of the Oregon Supreme Court Building was a testament to Hoffman’s commitment to structural excellence. Working closely with Forell | Elsesser Structural Engineers, Hoffman designed and installed a state-of-the-art base isolation system, replacing the building’s foundation.
The comprehensive solution included 53 separate base isolators strategically positioned between the structure and the foundation. By severing the rigid connection between the building and the ground, these mechanical devices effectively protected the Oregon Supreme Court Building from the destructive forces of earthquakes. This innovative retrofit ensured occupant safety, preserved historical integrity, and guaranteed the building’s readiness for immediate occupancy and continuous operations, even in the face of formidable seismic events.
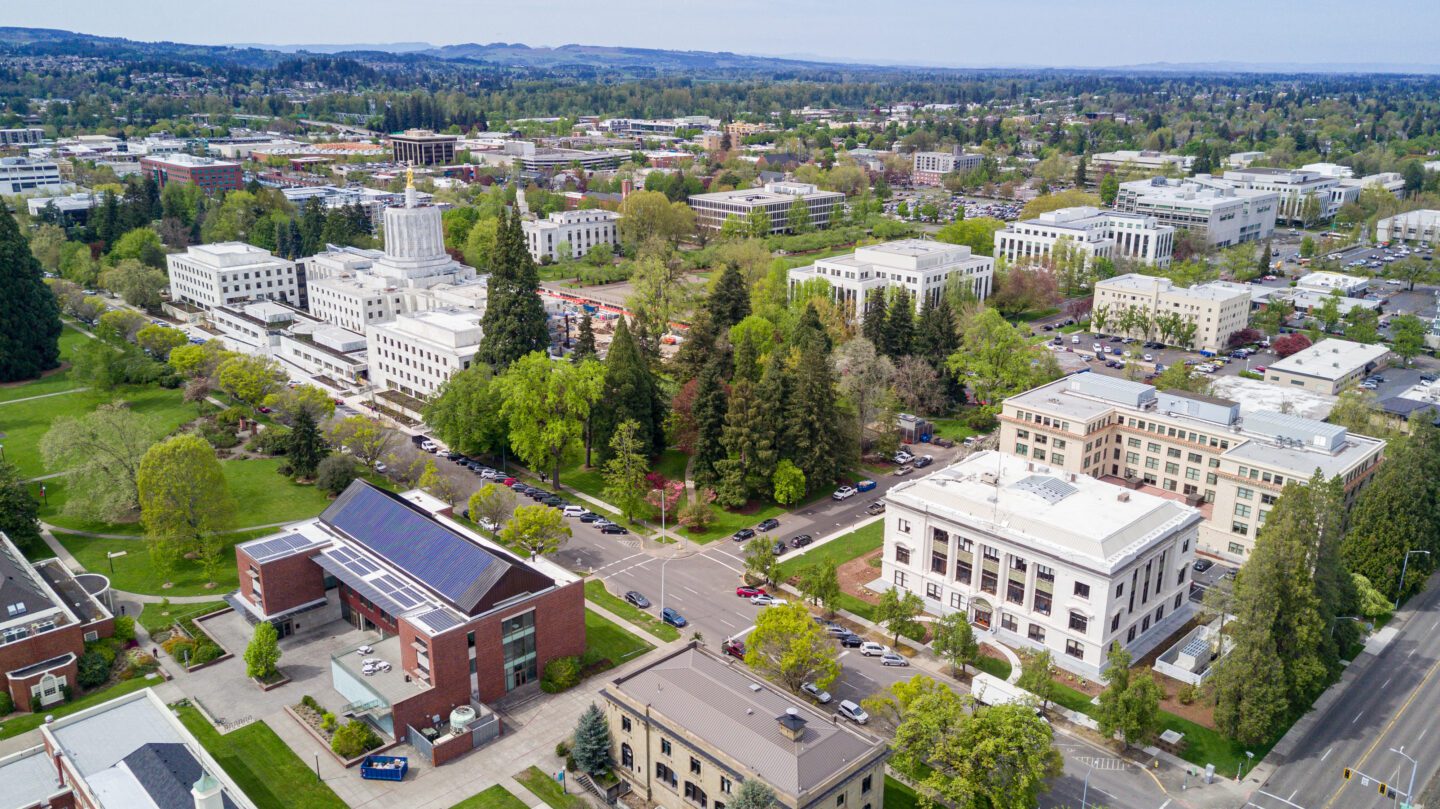
Hoffman Builds: Renovations
Hoffman’s reputation for phenomenal renovations is built on preserving the beauty of the past while ushering in modern touches and advances in technology. We have completed dozens of expansion and remodel projects and consider it an honor to maintain and renovate historic buildings for future generations.
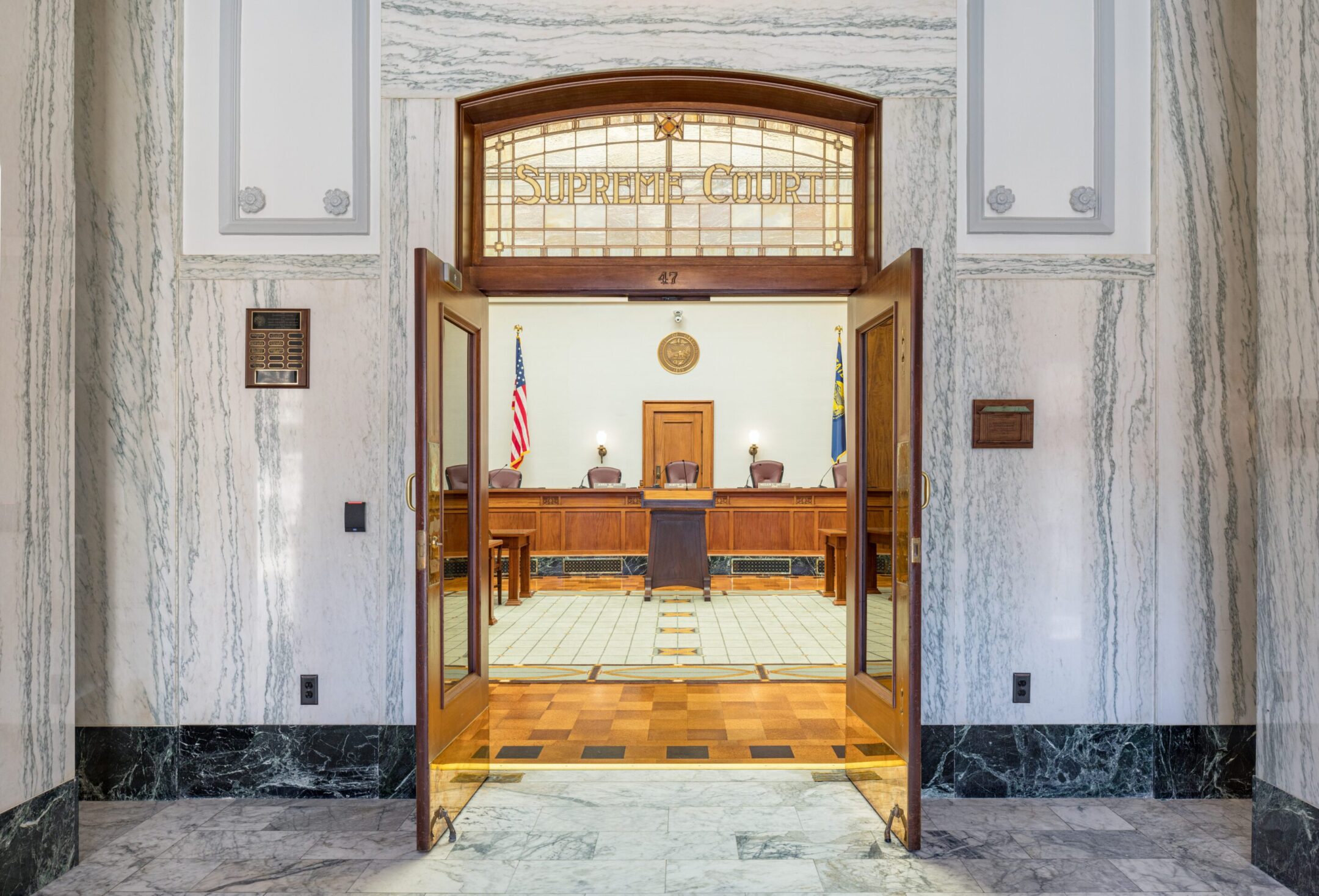
Historical Repairs and Restoration: Reviving the Past
Collaborating with Hennebery Eddy Architects, the court’s representatives, and the National Historical Society, Hoffman meticulously crafted a tailored plan to incorporate modern design elements while honoring the building’s historic charm. Structural investigations revealed the use of unreinforced brick exterior walls, unsupported hollow clay tile interior partitions, and arched hollow clay tile floors during the building’s construction in 1914.
The renovation focused on carefully restoring the original architectural elements of the Beaux Arts style, including white, glazed terracotta tiles, flat roofs, iconic columns, and ornamental architecture. Inside, the ornate spiral staircase, marble floors, and the iconic stained-glass skylight featuring the state seal of Oregon above the courtroom were all given meticulous attention. Energy-efficient lighting and improved daylighting through the cleaned stained-glass lay light was installed, while the original cork floors were restored. Additionally, a custom rug was designed to mirror the stained-glass details, and the finish paint was meticulously matched to the original colors, reviving the grandeur of the past.
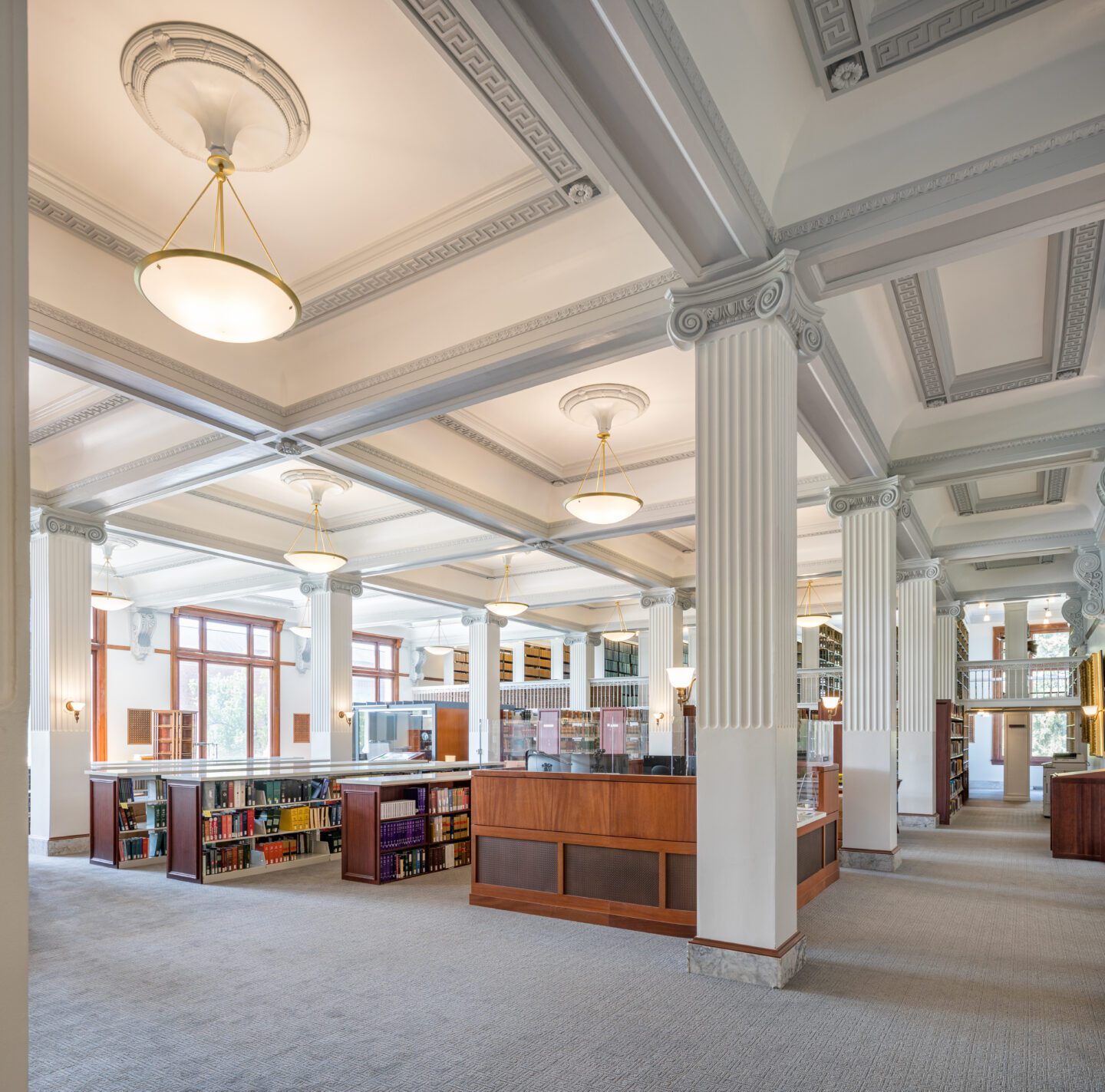
Preserving Craftsmanship: Partnering with Skilled Tradespeople
To ensure the highest level of preservation, Hoffman sought historically qualified tradespeople from the region. These artisans carefully recreated the intricate molding works and ornamentation found throughout the building and the State of Oregon Law Library. The challenge was bringing back the elaborate ornamental features common during the building’s original construction in 1914, including corbels and cornices, Greek key and lamb’s tongue moldings, grape friezes, and various rosettes.
The Harver Company, a skilled union wall and ceiling contractor, expertly removed, fabricated, and installed moldings that precisely matched the original work. Using delicate techniques, plasterers removed portions of the existing plasterwork to create molds within a fiberglass box. Urethane was poured into the molds, resulting in room-temperature vulcanizing (RTV) molds. The finished pieces were meticulously placed alongside the 109-year-old original moldings, with up to 27 plasterers working on the installation. The restoration project involved more than 44,000 pounds of plaster, over 4,000 linear feet of running molds, and more than 10,000 square feet of lath, all meticulously installed on the building’s unique surfaces.
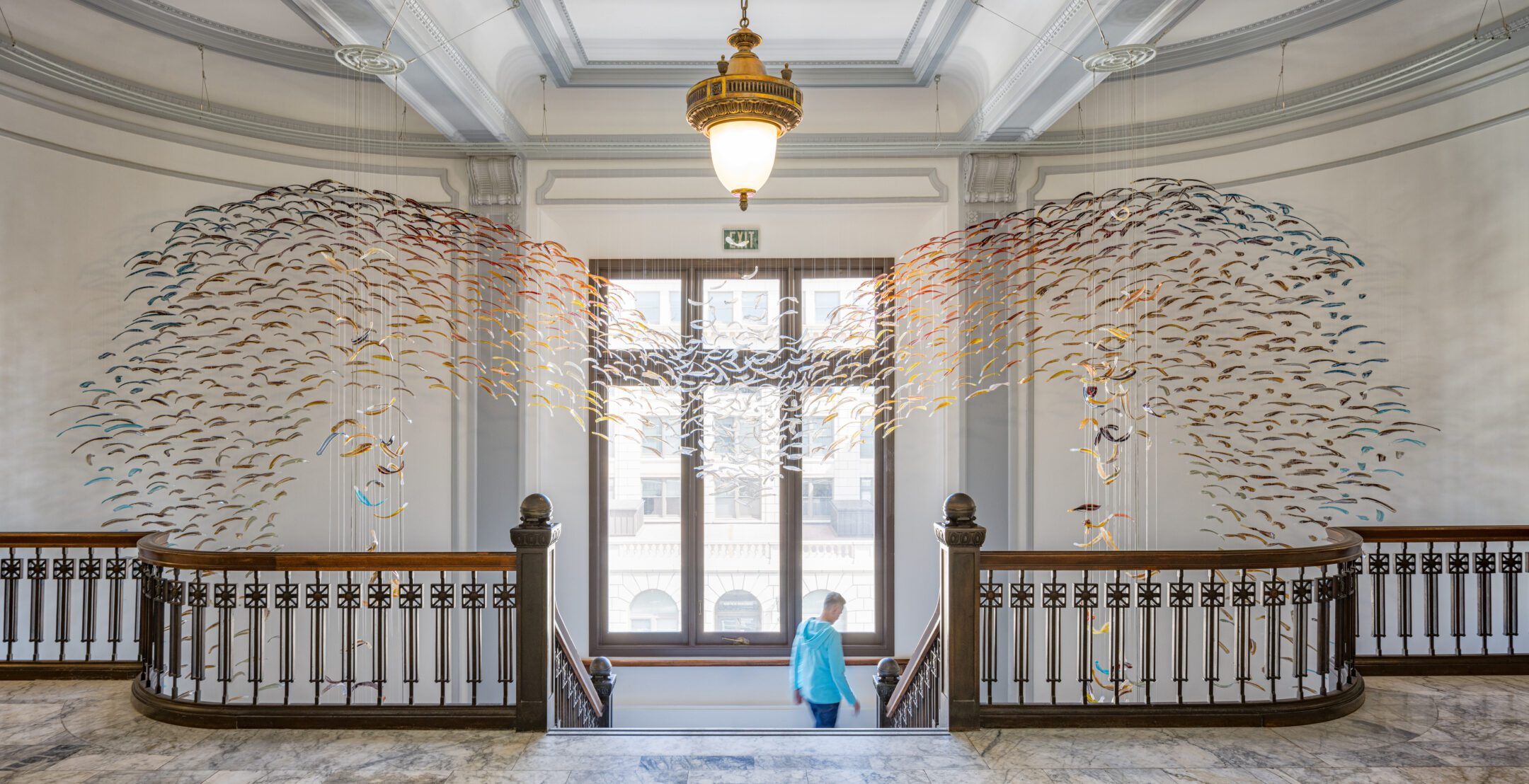
Building Art: Integrating Beauty and Inspiration
Collaborating with the Oregon Arts Commission, Hoffman incorporated a stunning glass sculpture titled “We Fly with Our Own Wings.” The sculpture featured 1,600 hand-blown glass feathers, depicting a variation of Oregon’s state motto.
The sculpture featured 1,600 hand-blown glass feathers, depicting a variation of Oregon’s state motto. The Oregon Arts Commission selected Michigan artist April Wagner from among 100 submissions, per the state’s 1975 law that allocates 1% of state building construction costs for art. Additionally, paintings of former Oregon Supreme Court justices were displayed in meeting rooms throughout the building, further enriching its artistic appeal. The project also included the construction of a private library for rare books in the attic of the Oregon Supreme Court, ensuring the preservation and archival of valuable historical pieces.
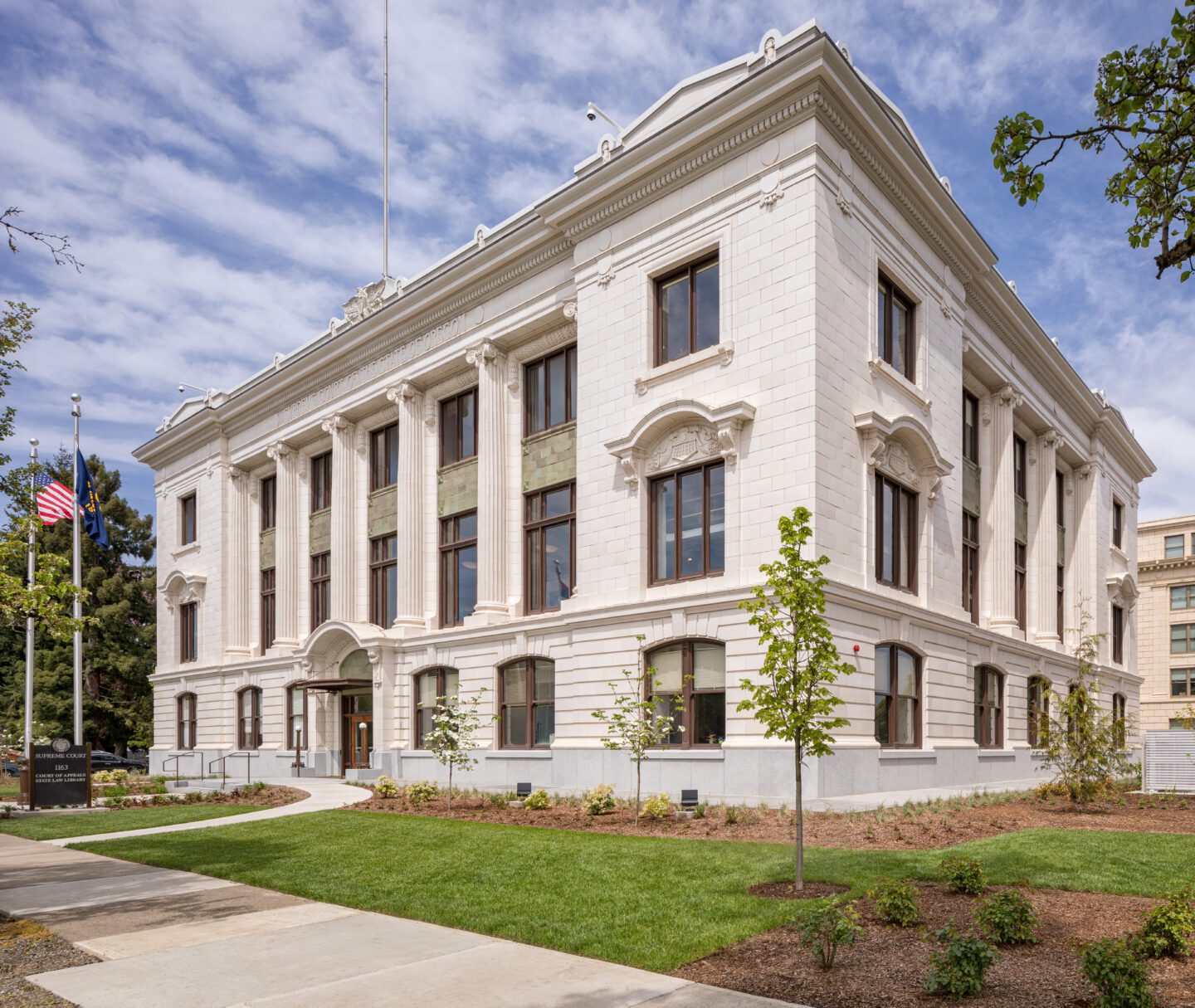
Efficient, Adaptive, and Sustainable: Setting a New Standard
The renovation of the Oregon Supreme Court building transcended the confines of its classically detailed walls, placing utmost importance on efficiency and sustainability. Not only did the project exceed the State Energy Efficient Design (SEED) requirements, but it also made exceptional strides toward obtaining LEED Gold certification. The transformation of this 109-year-old structure into a model for historic and sustainable renovations sets a compelling precedent for future rehabilitation endeavors.
