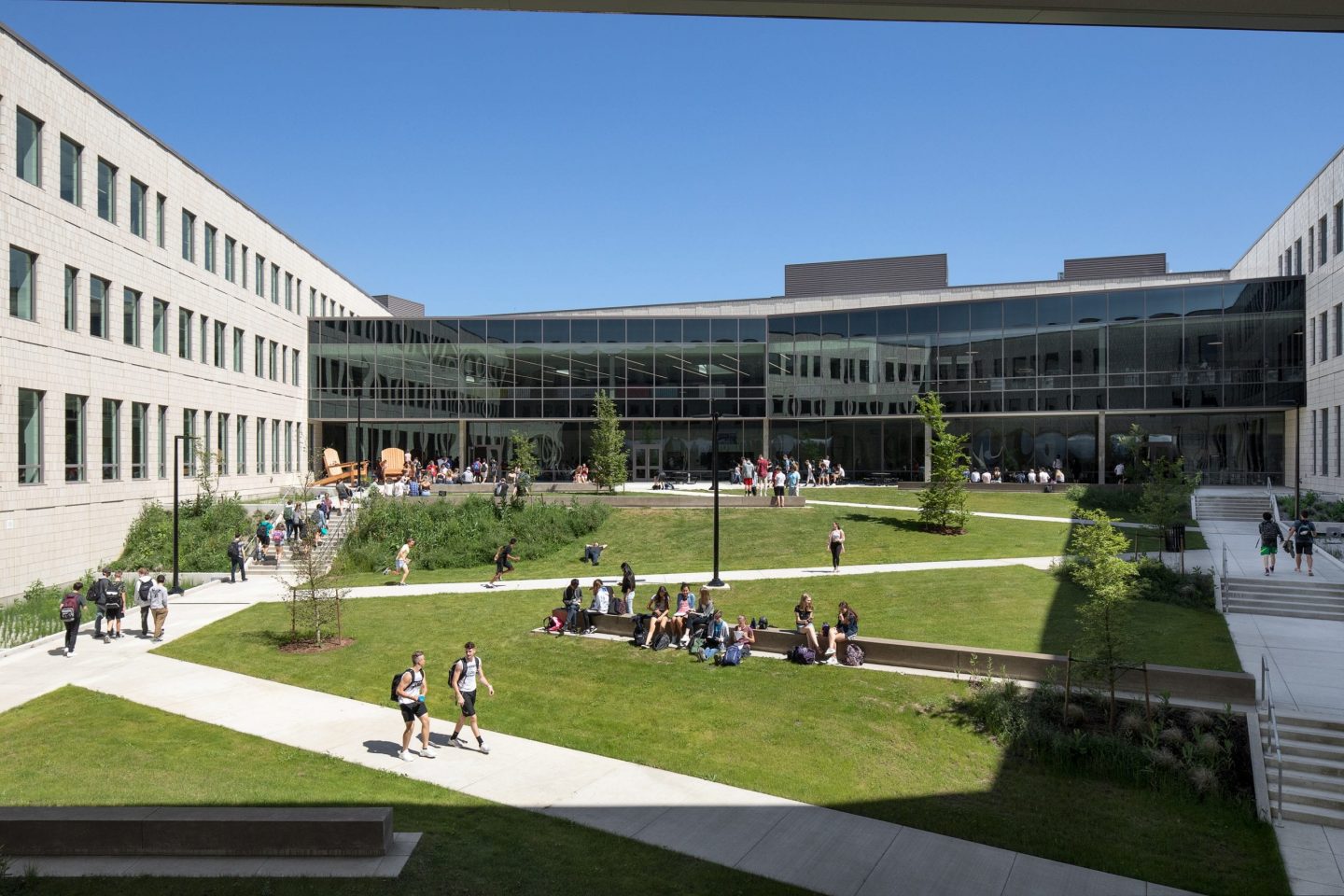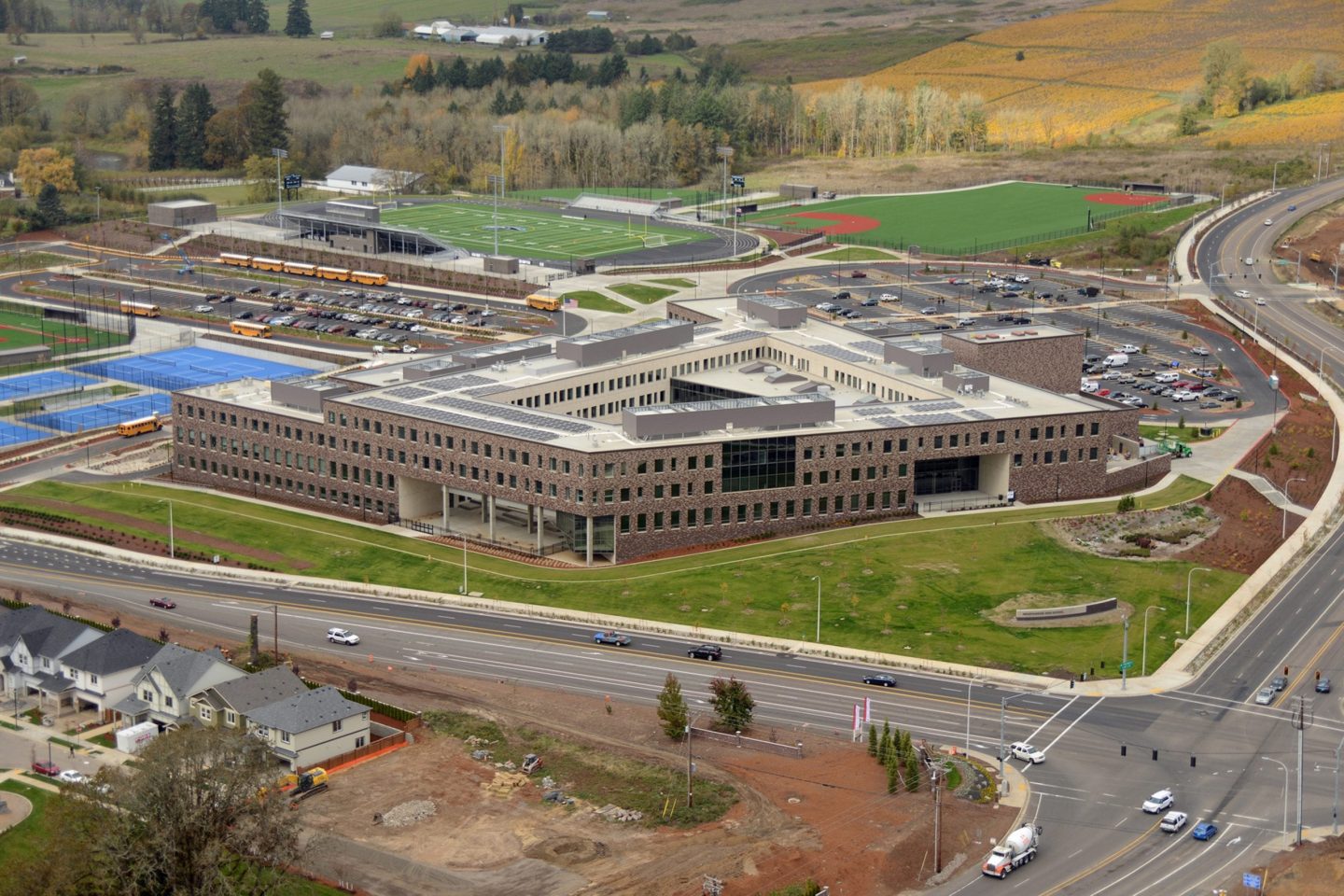The New Mountainside High School Alleviates Overcrowding and Opens Doors to a Brighter Future for Students
Mountainside High School
Beaverton’s 334,000 SF Mountainside High School is the largest comprehensive high school in Oregon, serving 2,200 students with “future ready” features for career and technology classes, state-of-the-art arts and athletic facilities, and features to enhance collaboration among students and teachers.
Constructed on a 47-acre site that required wetland remediation, this 334,000 SF high school serves 2,200 students – the largest comprehensive high school in Oregon. Close collaboration between Hoffman, the District, and the design team helped capture an ambitious program within budget, including a black-box theater, band room, aerobics/dance room, a wood shop, two culinary classrooms, a 2,000 person stadium, synthetic turf baseball, football, and soccer fields, and a main entry plaza.
Hoffman delivered the building in 19 months after prevailing through the wettest winter in Oregon history and one of the busiest construction markets in years.
Challenge
How can a general contractor help garner and sustain public support for the large, taxpayer-funded project?
Solution
Hoffman’s approach included extensive community outreach and coordination with multiple stakeholders. Hoffman went door-to-door to provide a community field guide that engaged neighbors, particularly children. It depicted construction equipment and provided direct contact information for our superintendent. It also educated kids on the different kinds of construction equipment in use on the site. We also toured student groups of all ages through the construction site, giving them an opportunity to see the project and ask questions.
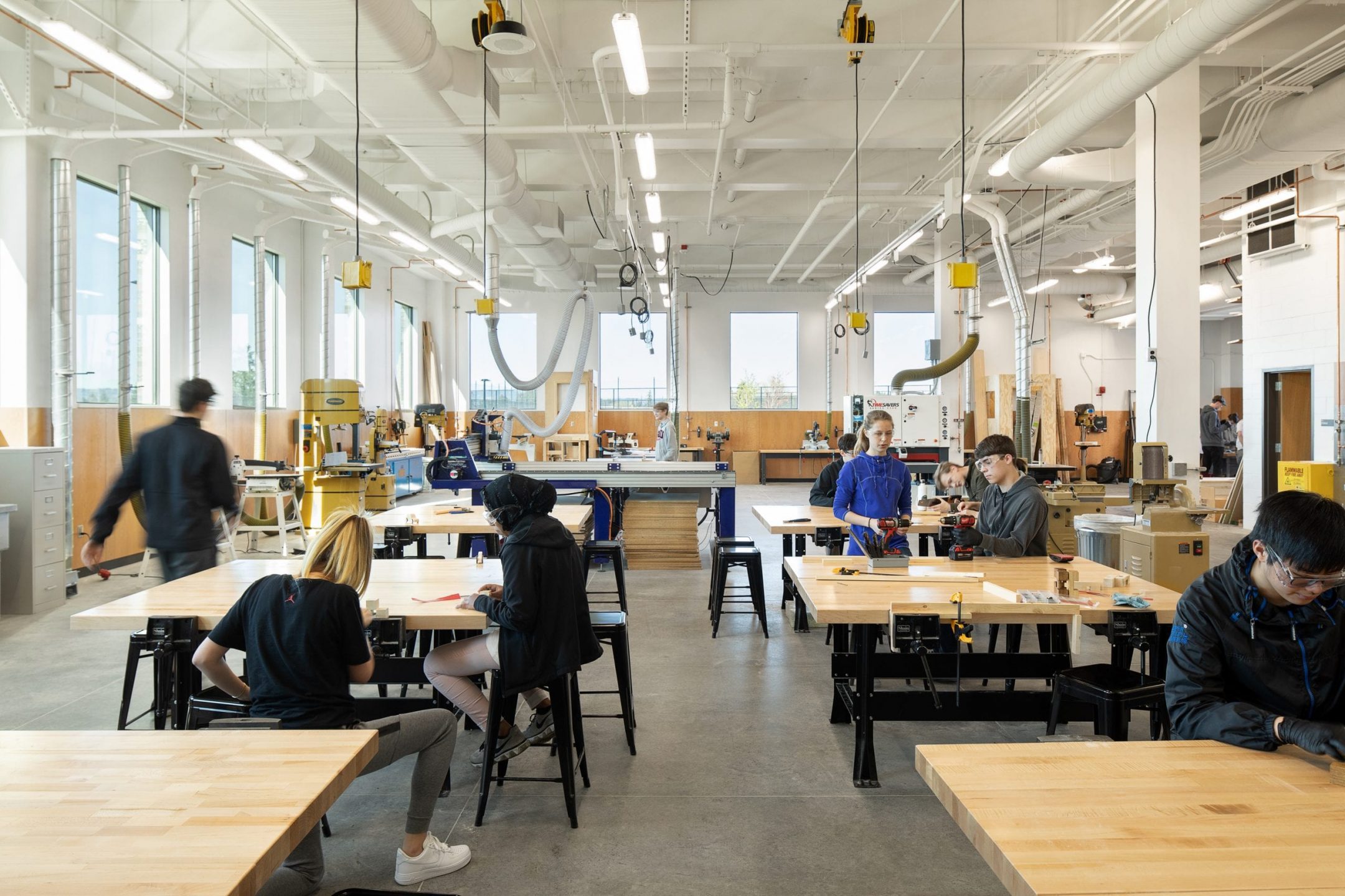
Sustainable Practices on Display
Taking advantage of existing site topography, a central courtyard with multiple outdoor classrooms is edged by cascading stormwater treatment facilities offering a display of sustainable practices at work.
Hoffman worked diligently with the architect, the District, and the City to come up with a ballasted solar panel system designed to meet the code requirements. With the acceptance of this system, hundreds of roof penetrations and costs were eliminated.
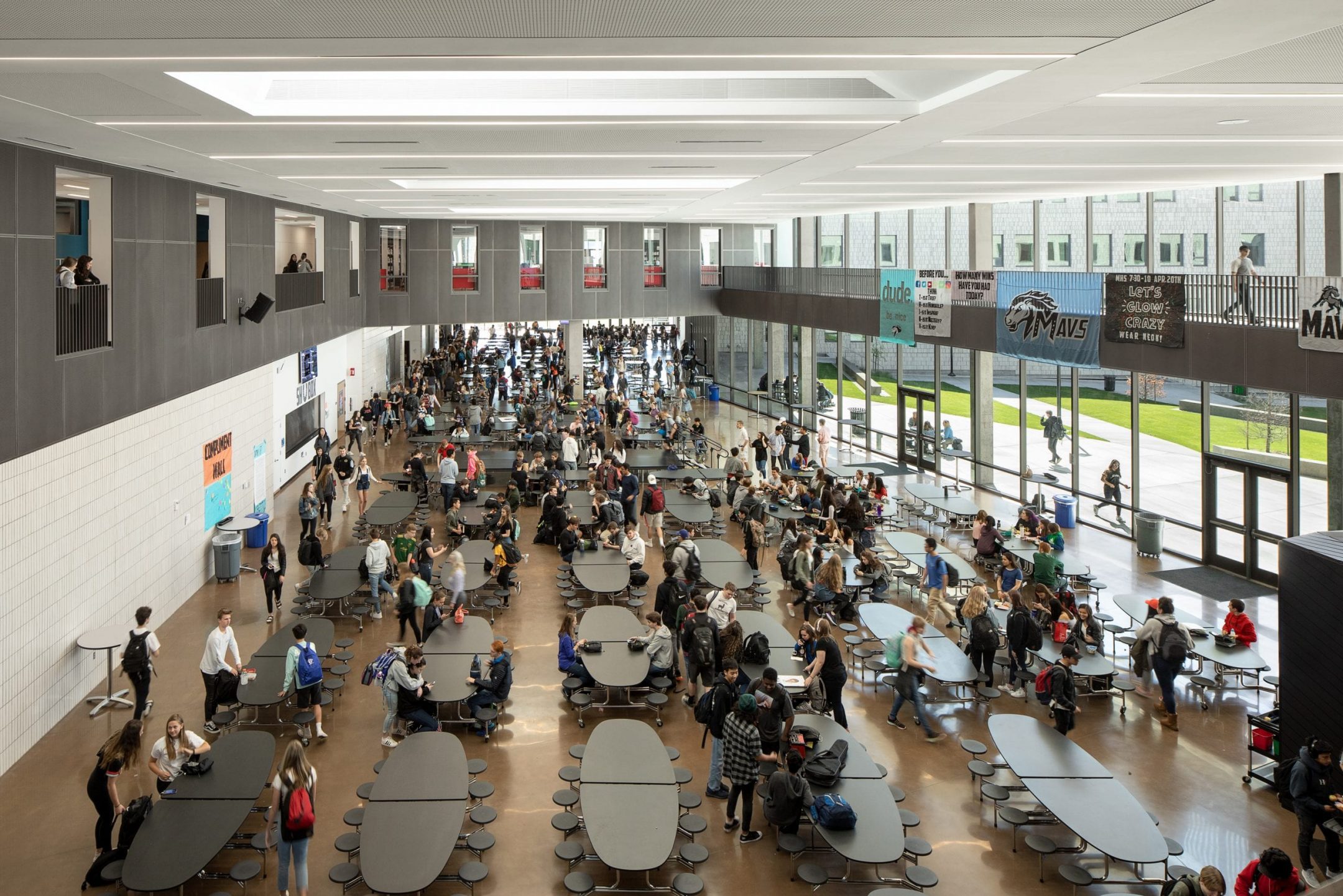
Built for Resiliency
Beaverton School District opted to build the high school to a risk category IV facility, even though the code requirement was category III. This required coordination with the design team to implement, but now the building’s ability to withstand a higher magnitude earthquake allows it to serve as a community emergency shelter for natural disasters.
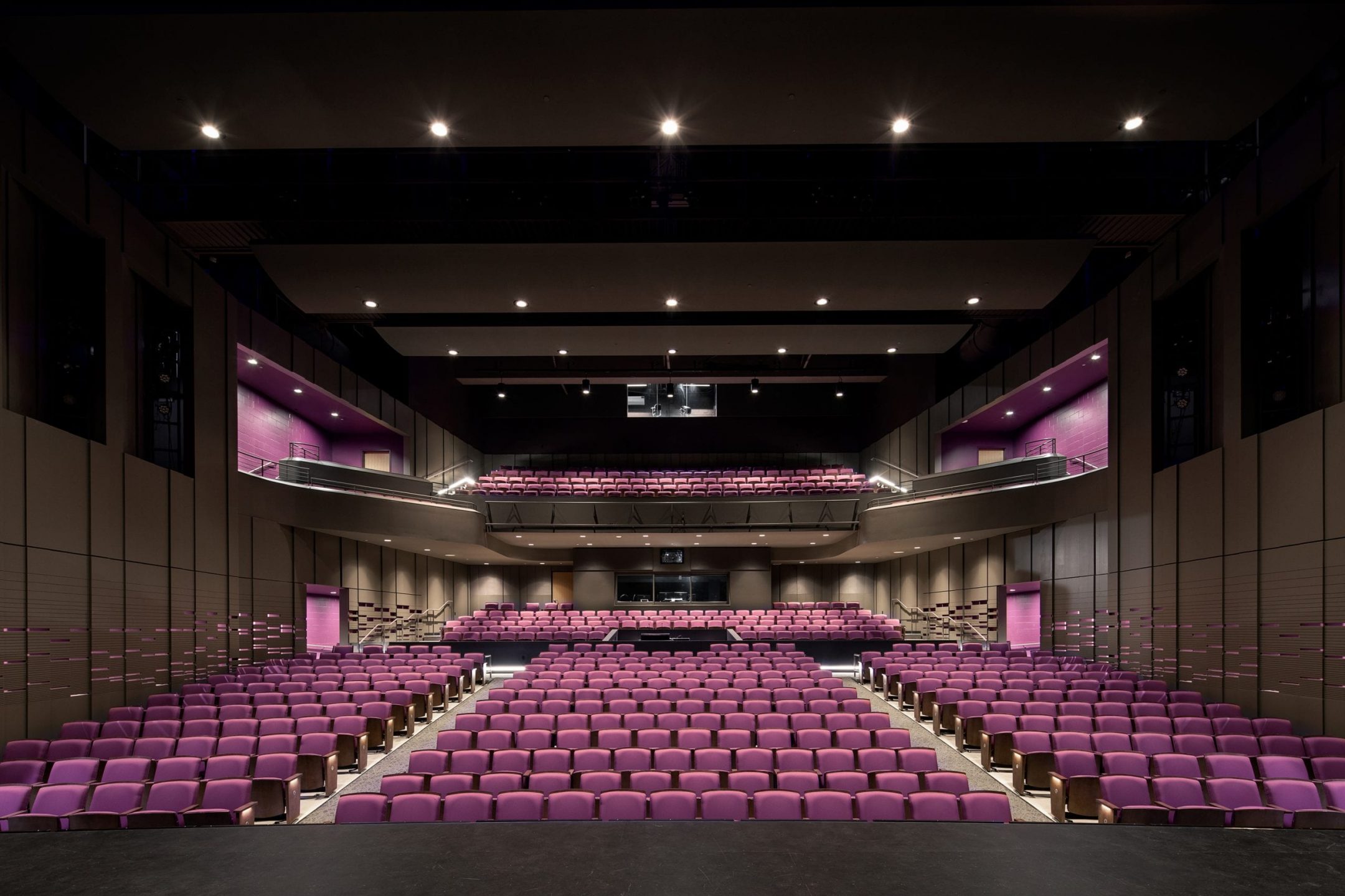
Teaching Future Leaders
On our school projects, Hoffman is always looking to leverage “teachable moments” to help inspire and inform students on everything from carpentry to project management and green-building techniques. For example, at Mountainside High School we toured student groups of all ages through the construction site, giving them an opportunity to see the project and ask questions.

