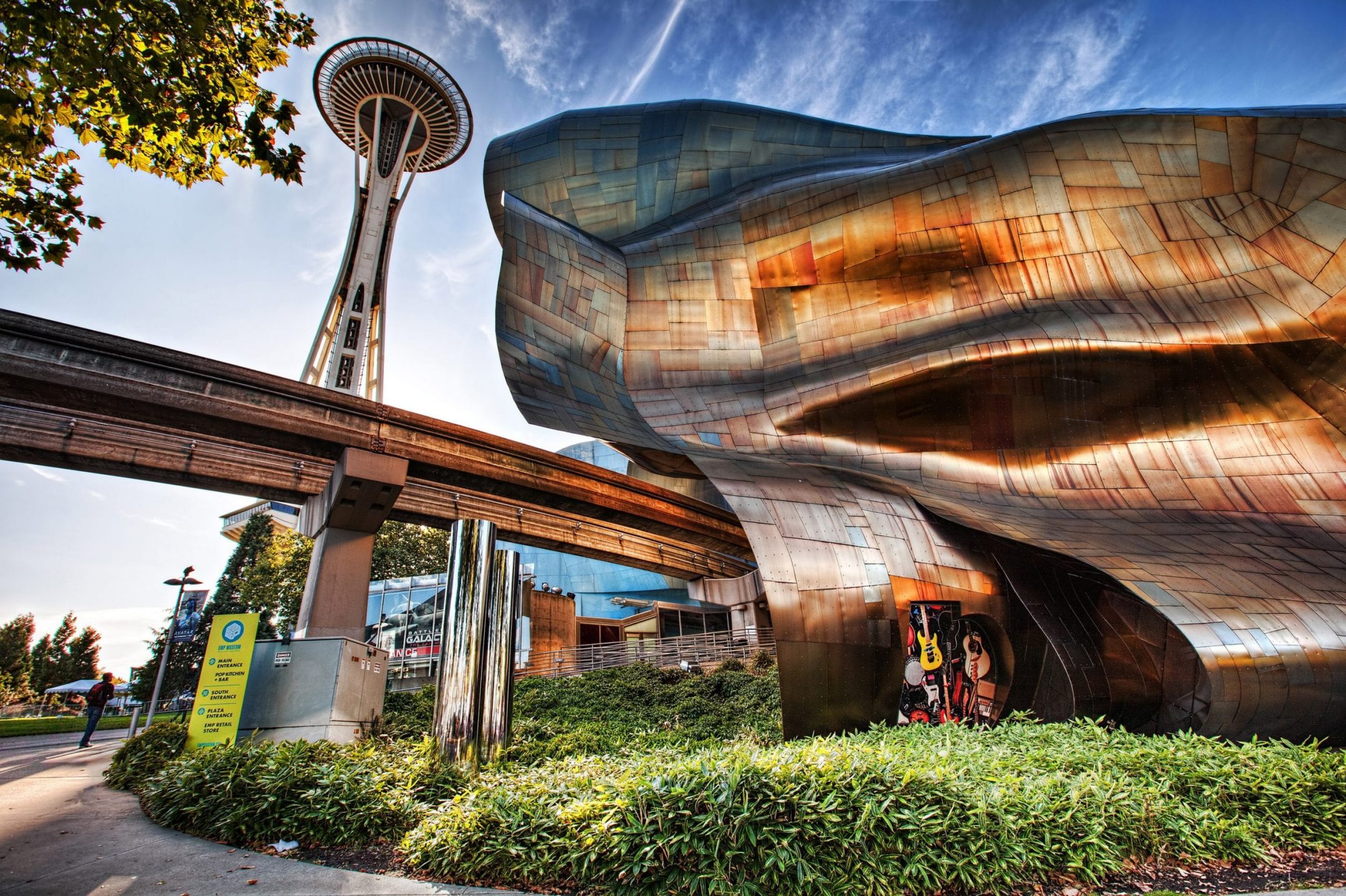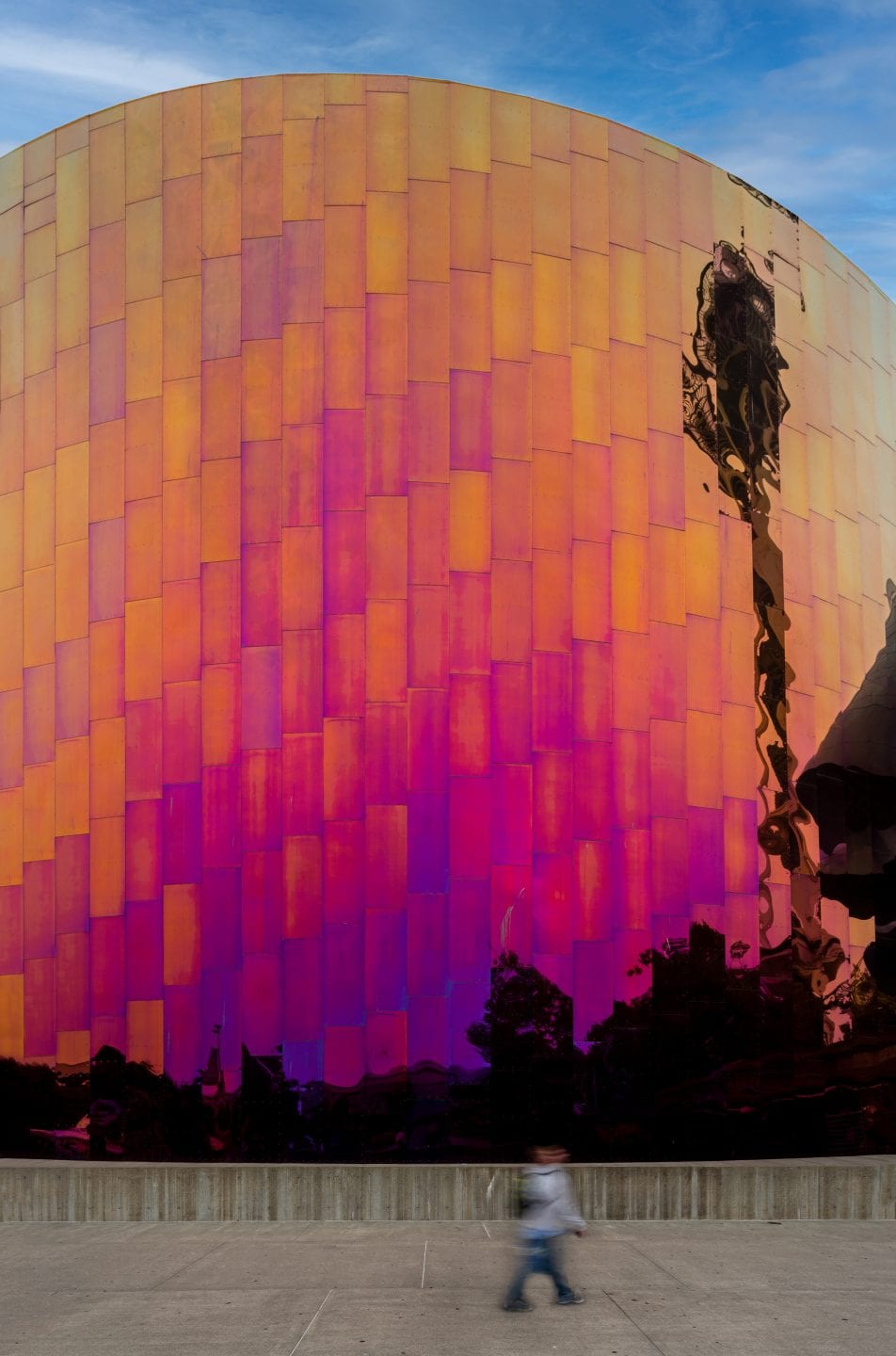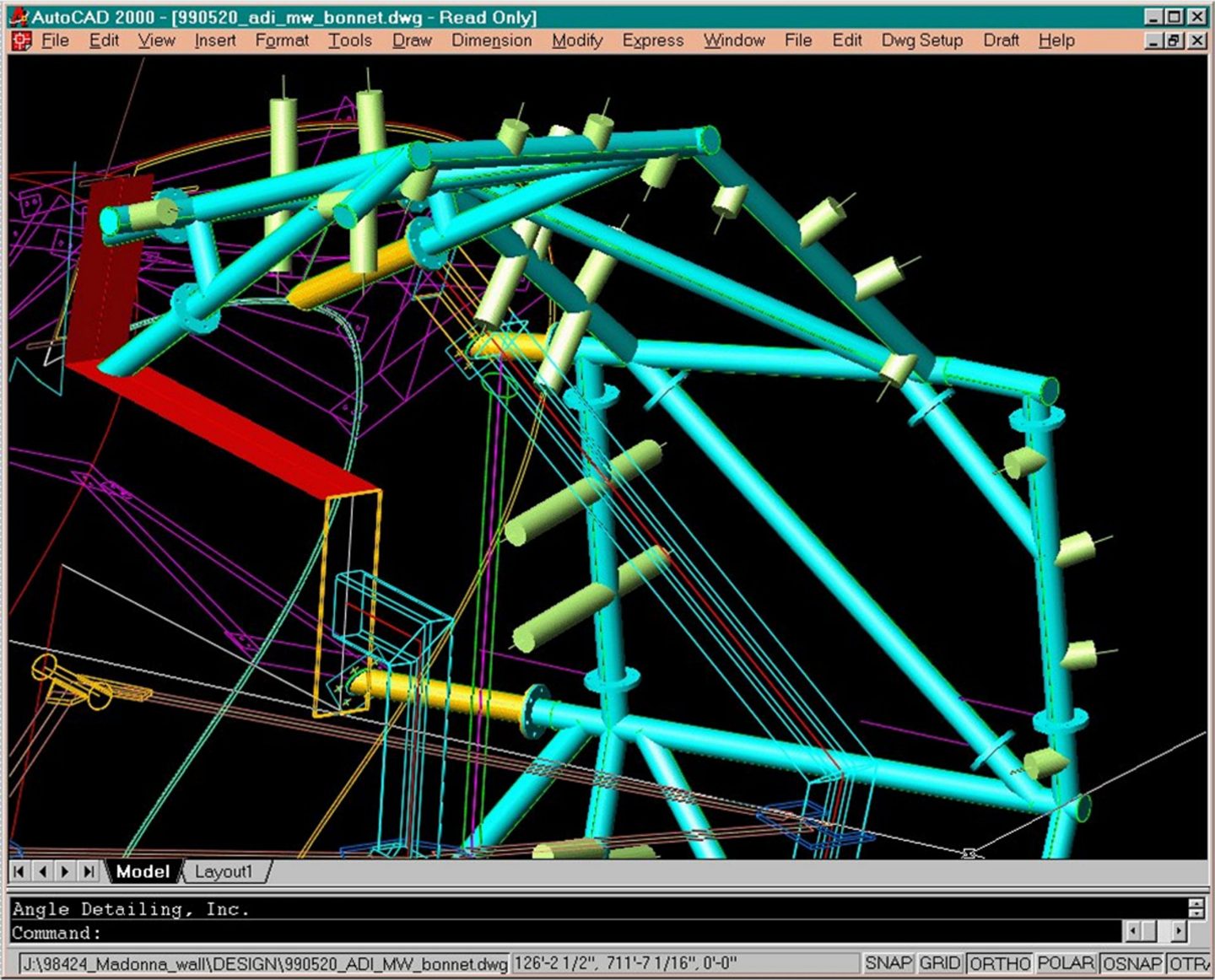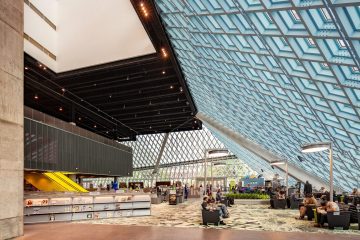Visionary Design Meets Rock and Roll in a One‑Of‑A‑Kind Building
Museum of Pop Culture
Hoffman raised the bar on innovative construction technologies to realize this cutting-edge Frank Gehry design. MoPOP is a 140,000 SF interactive music museum that celebrates creativity as expressed through American popular music. This project helped pioneer the use of Building Information Modeling in construction.
Challenge
A groundbreaking project that is more sculpture than building, constructed right in the middle of Seattle Center, surrounded by the public, businesses, and other attractions, with the Monorail running directly through the job site.
Solution
During every phase of project, Hoffman implemented detailed safety and logistics plans to protect the public and keep the busy attraction operational. Over three years of construction, Seattle Center continued to host concerts, special events, and thousands of visitors. All utilities remained in service without a single unplanned shutdown.
Project Story
Creating One-of-a-Kind Buildings
Hoffman’s experience with “one of a kind” projects was a key factor in being selected for this highly sought after project. Designed by renowned architect Frank Gehry, MoPOP is a 140,000 SF interactive music museum that celebrates creativity as expressed through American popular music. Unusual design geometry, featuring an undulating exterior skin, created the need for cutting-edge design and innovative construction technologies.
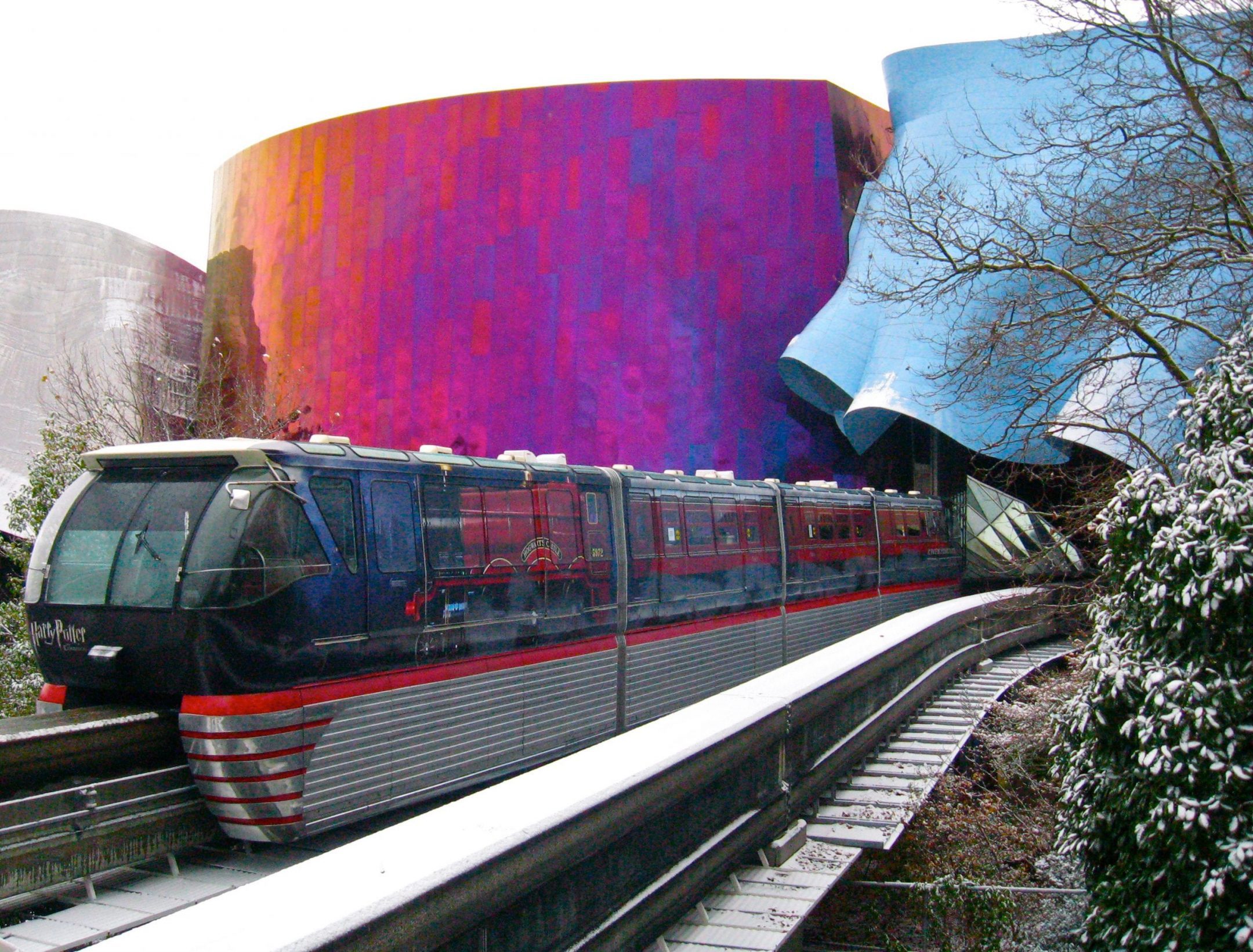
No Impact Planning
Located in the midst of Seattle Center, the project faced the challenge of access and staging on a crowded urban site, including the complexities of Monorail traffic, whose tracks ran through the building.
Pioneering BIM Tools
Working with architects Frank Gehry and Associates, Hoffman implmented Catia, a computerized 3-D modeling program originally created for aeronautical engineering; this breakthrough simplified design drawings for subcontractors, and helped helped pioneer the use of BIM in construction.
