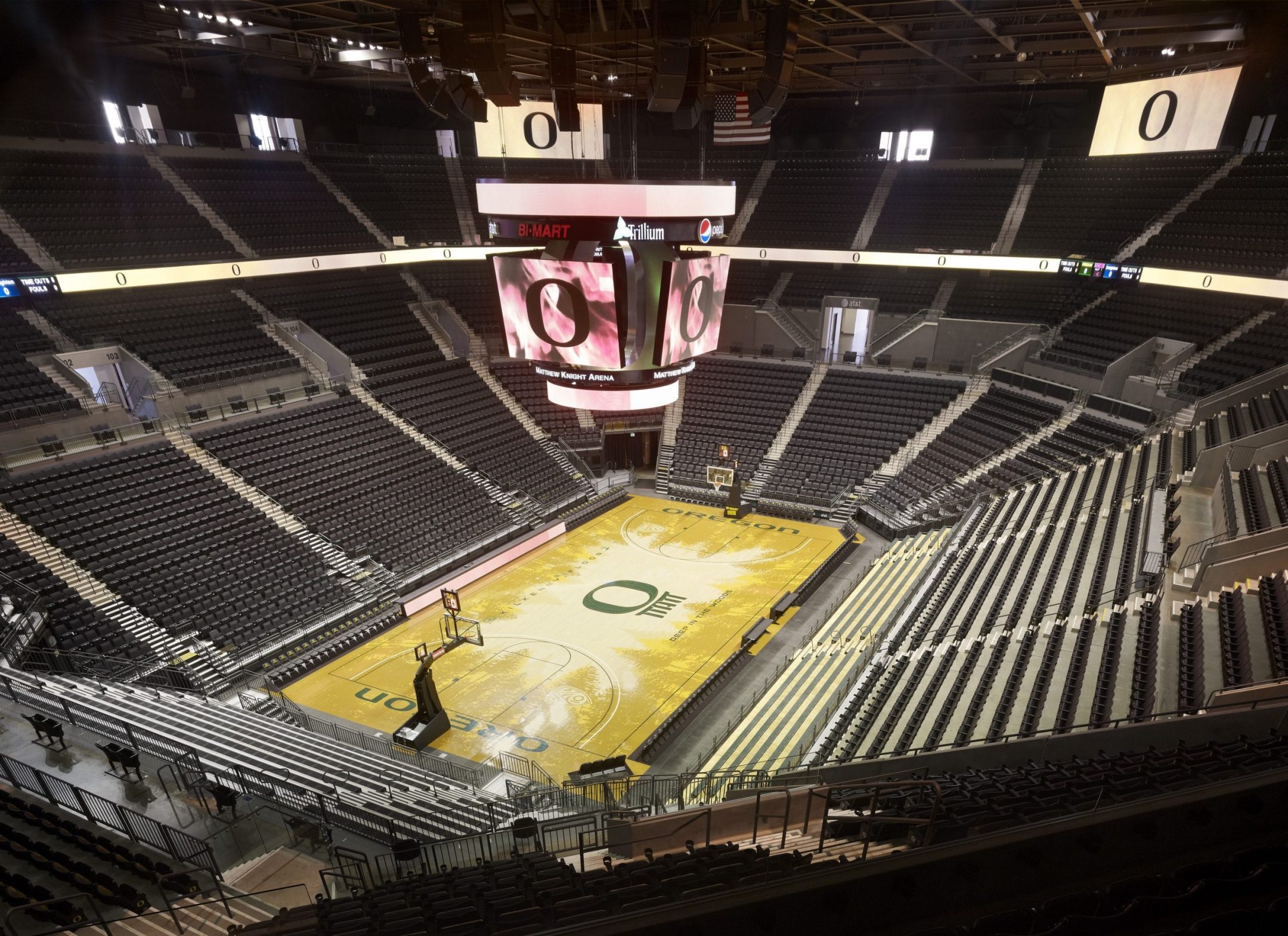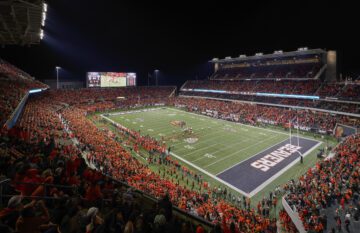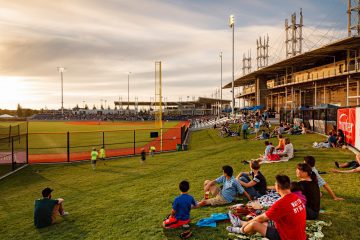A World‑Class Stage for Basketball, Volleyball, and Gymnastics
Matthew Knight Arena
This 12,500-seat state-of-the-art arena features an intensive audio-visual system with advanced screens and graphics, extensive glass curtainwall, and exceptional locker room and gym facilities, plus 15 permanent concession stands and 13 restrooms. In addition to UO men’s and women’s basketball, the arena provides space for volleyball, gymnastics, and other events. The new facilities have helped make the Ducks national contenders.
The university’s new arena is a world-class “theater for sports.” With 12,500 seats, it features a glass curtainwall exterior that allows patrons to see out from the upper and lower concourses and around almost the complete perimeter of the building. Six massive trusses spanning over 200 feet from end to end support the ceiling.
Hoffman excavated over 30 feet down to start construction. An underground truck dock keeps many “back-of-shop” features out of view. Fifteen permanent concession stands and nine restrooms for each gender, plus four family restrooms, are included in the project. The scoreboard comprises four 20-foot by 12-foot high-resolution screens, four 10-foot by 30-foot screens in the corners, and a “ribbon screen” mounted on the fascia that separates the upper from lower seating that runs around 75% of the building. In addition to UO men’s and women’s basketball, the facility provides space for volleyball, gymnastics, and other events, such as rodeos and concerts.
This two-court practice facility was a late addition to the UO Arena program, enabled by savings we found during buy-out. The building is attached to the Arena and boasts attractive, complementary skin and glazing, but features its own HVAC system. Two NCAA regulation-size courts are equipped with a total of eight backboards and four portable goals.
The building is sized for volleyball as well, with ceilings over 30’ high and features a center divider curtain and acoustical wall panels throughout to separate practice sessions. The building includes a small storage area and tie-ins to the larger arena. It is also equipped with a camera/DVR system so teams can film and review practice sessions instantaneously for immediate playback on the built-in monitors.
Challenge
Help the University raise in-kind gifts to add amenities to the new arena.
Solution
Hoffman led a vigorous in-kind program, raising $1.5 million used to add amenities, including high-impact graphics and the fit-out of a second basketball practice court. In addition to the Matthew Knight Arena, Hoffman built training facilities and full-scale practice courts at the University of Oregon. Dana Altman’s first press conference as UO’s new head coach was held on the gravel pad Hoffman installed to support the crane during erection of the Matthew Knight Arena roof structure. Hoffman’s sequencing approach helped ensure the new basketball court floor met strict NCAA standards.



