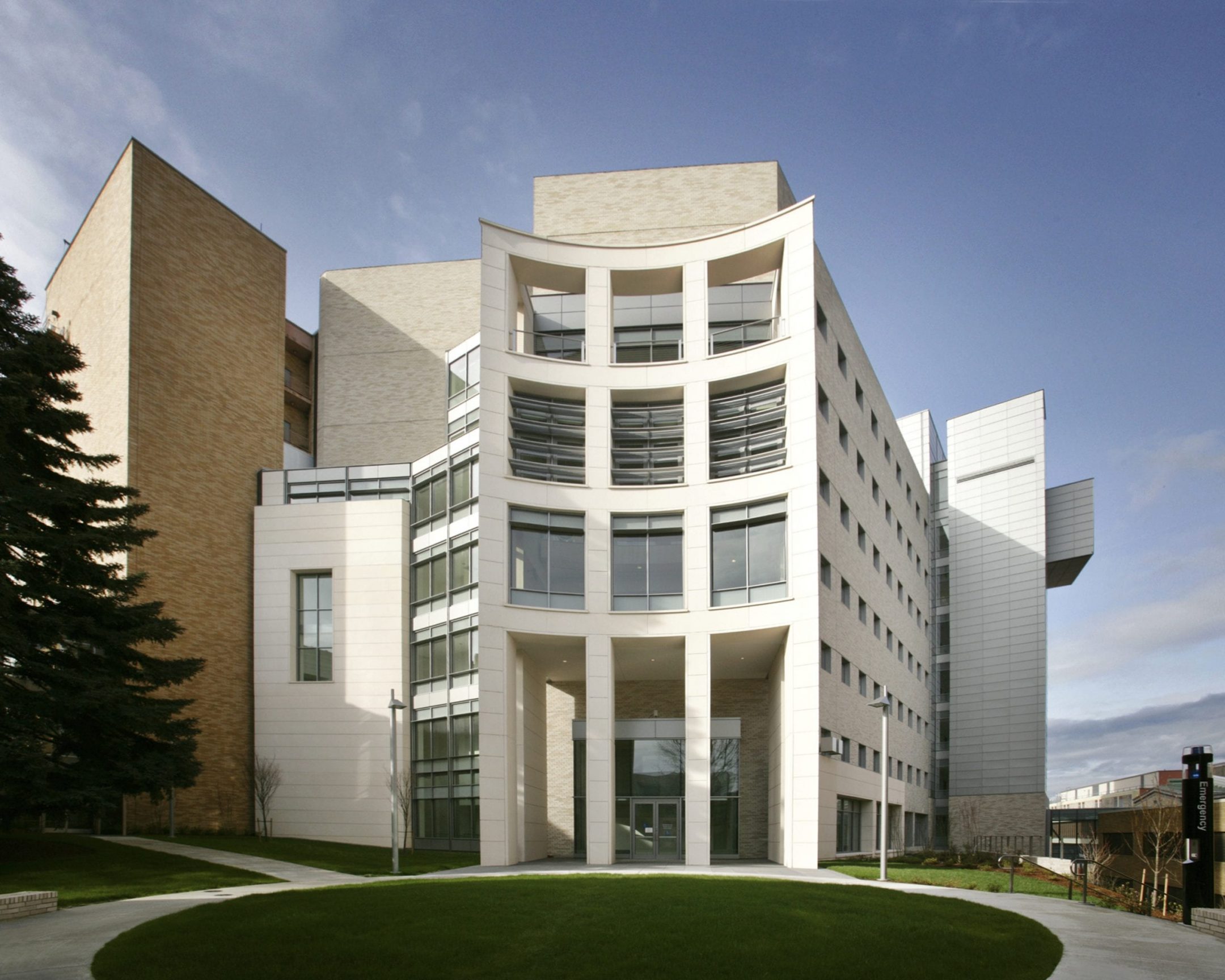A New Home for Researchers Chasing New Cures, New Standards of Care, and a Deeper Understanding of the Science that Drives Biomedical Discovery
Lamfrom Biomedical Research Building
Hoffman tackled an “impossible” site to build a major new research facility on OHSU’s steep, wooded Marquam Hill campus. The Lamfrom Biomedical Research Building houses some of OHSU’s most advanced laboratories and research equipment to train the next generation of medical innovators.
This 11-story, 275,000 SF building provides state-of-the-art and highly efficient wet research laboratories, associated support and conference areas, an expanded vivarium, and the university’s Advanced Imaging Research Center. To encourage interaction and inspire researchers, offices and large interaction areas are grouped together, separate from (but near) the laboratories. Mobile casework can be configured by users to meet evolving needs. The vivarium rooms were built to be “vermin tight,” with all joints between materials at floors, walls, and ceilings caulked to maintain a sterile environment isolated from any bacteria or viruses. The facility achieved LEED Silver, making it the highest-rated LEED research facility in the region at the time. The project incorporates sustainable features in multiple areas, including the building envelope, the HVAC system, and stormwater management. Project challenges included a severely restricted site, construction overlap with a new patient care facility on a nearby site, and the need to enhance physical and visual connections with the existing buildings on the North Campus. This project was a joint venture with Andersen Construction Company.
Challenge
The site was surrounded by buildings on one side and bounded by a steep drop-off on the other.
Solution
Hoffman developed a detailed logistics and phasing plan, using a crane at the bottom of the steep hillside to pass materials upwards to the site. This kept truck traffic off campus roadways and expedited a challenging schedule.



