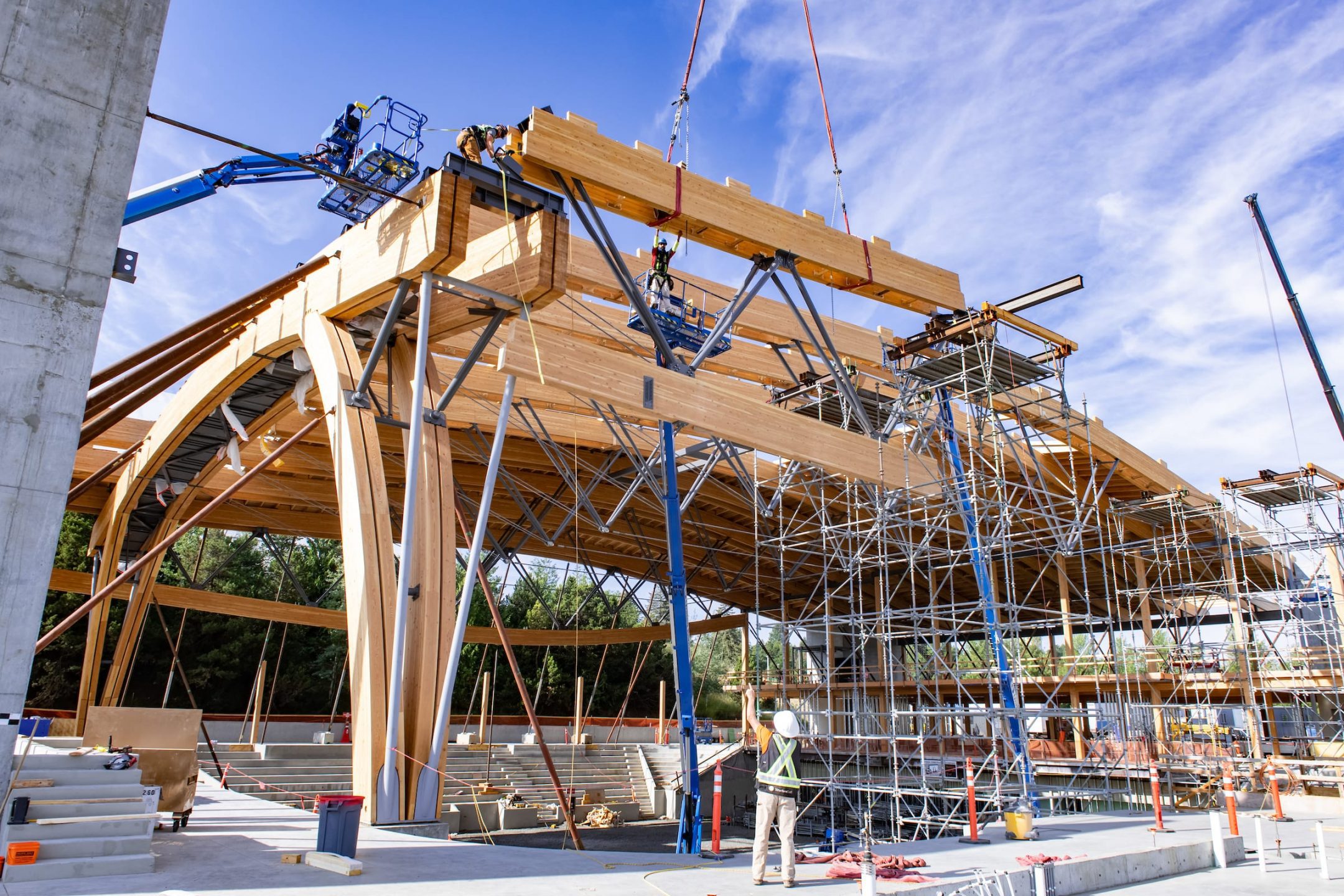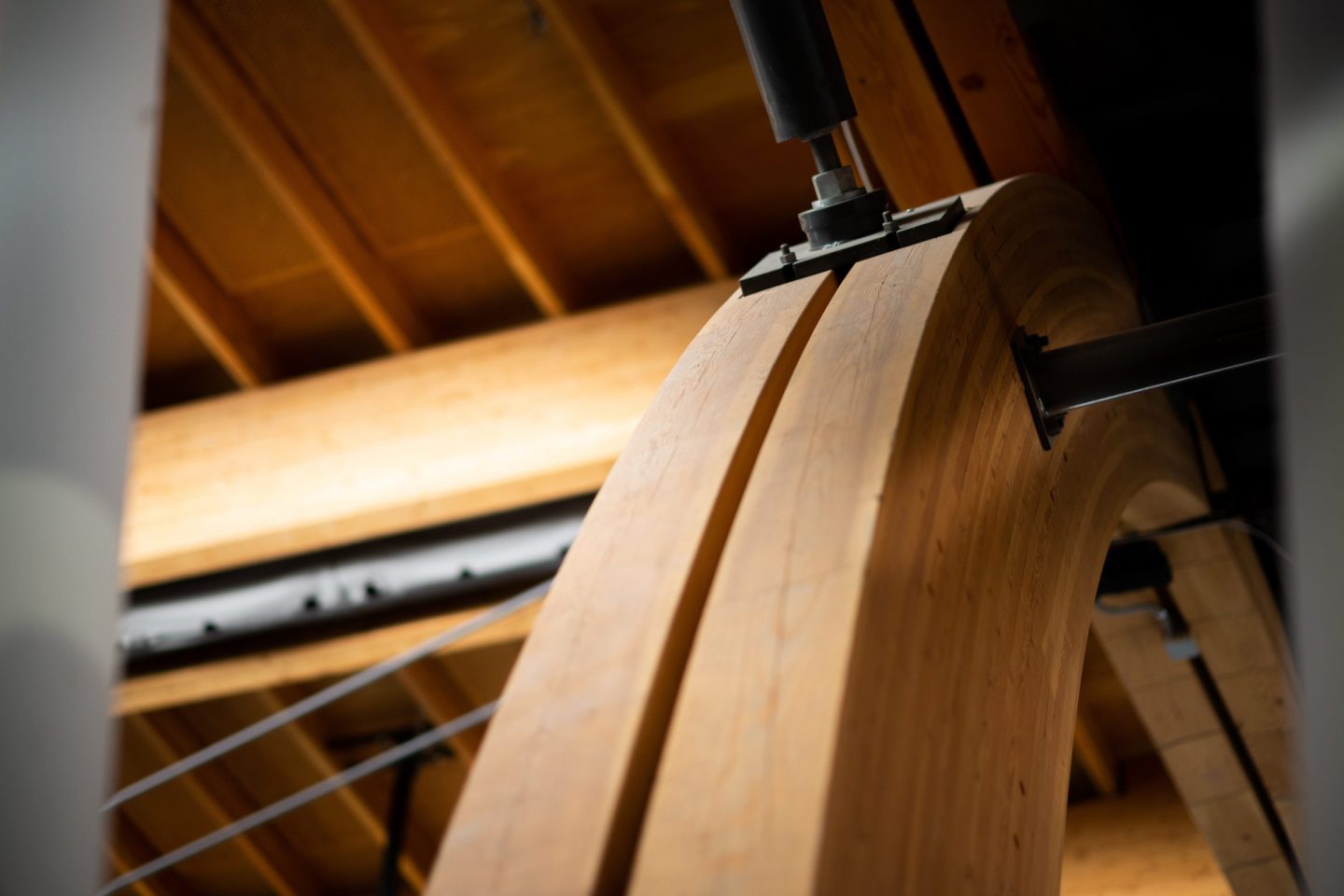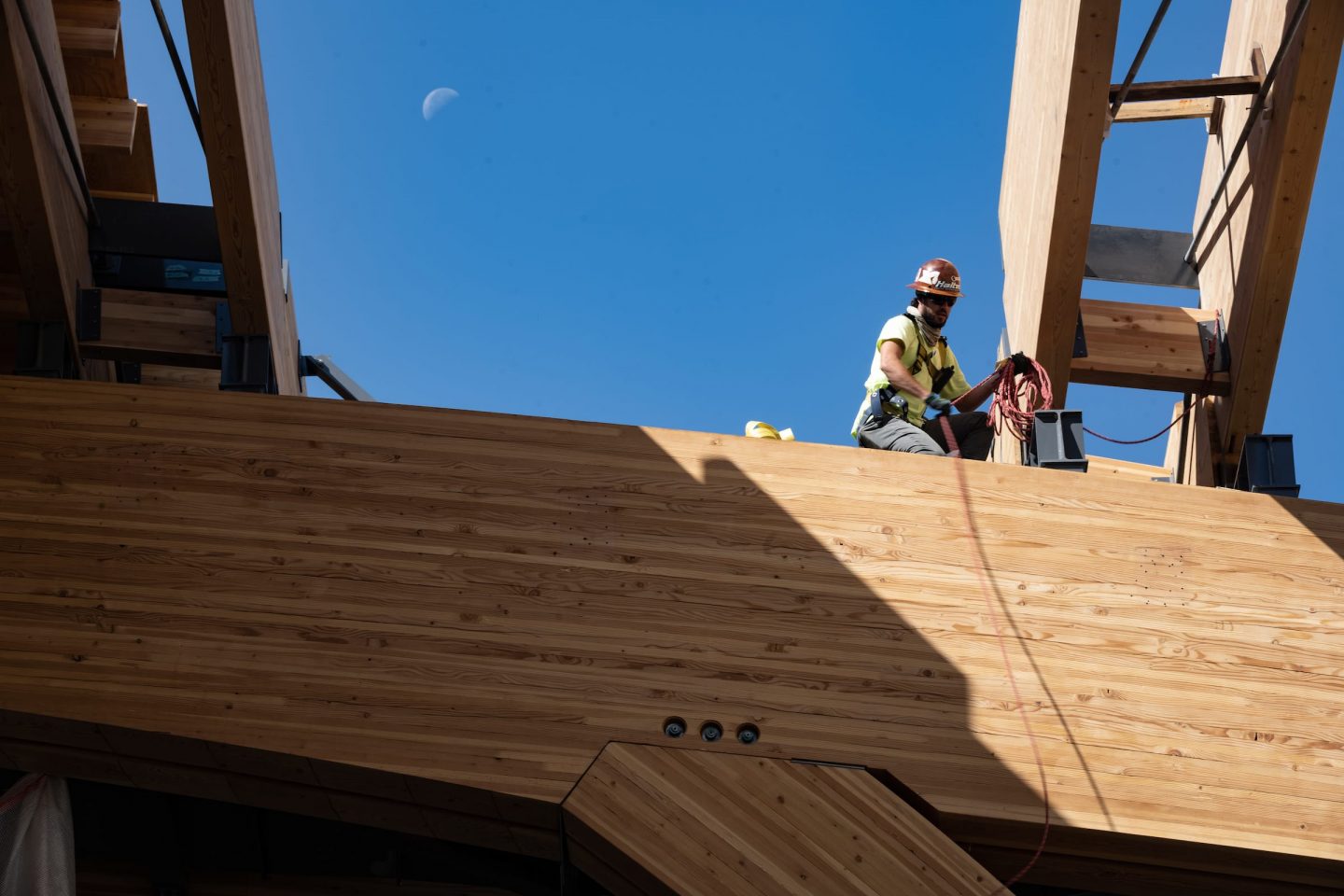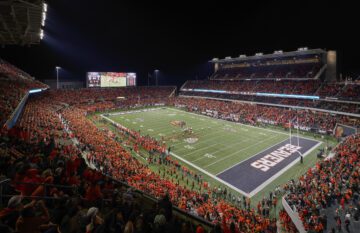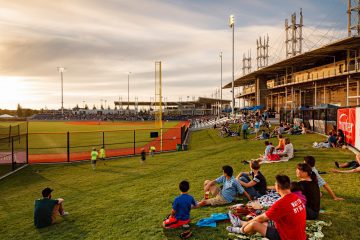A Mass Timber Showcase for the Vandals
Idaho Central Credit Union Arena
A new showplace for student-athletes rises on the UI campus, telling the story of Idaho’s heritage and providing a unique gathering place for generations of Vandals to come.
The new 4,200-seat Idaho Central Credit Union Arena will provide a world-class performance court and spectator experience for the University of Idaho. The arena will also feature a practice court facility, offices, locker rooms, conference facilities, and associated support facilities such as concourses, restrooms, and concessions spaces.
The arena will be home to several Vandals sports programs, including men’s and women’s basketball and volleyball, and will also serve as an activity center for other university activities. The Arena targets a sustainability goal of LEED Silver certification or higher, or other alternative certification system.
-
2022 Wood Design and Building Awards - Commercial Building — Canadian Wood Council
2022 Wood Design and Building Awards - Sustainable Forestry Initiative — Canadian Wood Council
2022 Intermountain Best Project - Sports/Entertainment — ENR Mountain States
2022 Structural Awards Shortlist — The Institution of Structural Engineers
2022 Excellence in Structural Engineering - Outstanding Project - New Buildings $30 Million to $80 Million — NCSEA
2022 Distinguished Award - Architecture Category — AIA St. Louis Design Awards
2022 Facility of Merit — Athletic Business
2022 Engineering Excellence Award — American Council of Engineering Companies
-
The Architects Newspaper: Free Form Future For Mass Timber
The Architects Newspaper — March 24, 2021
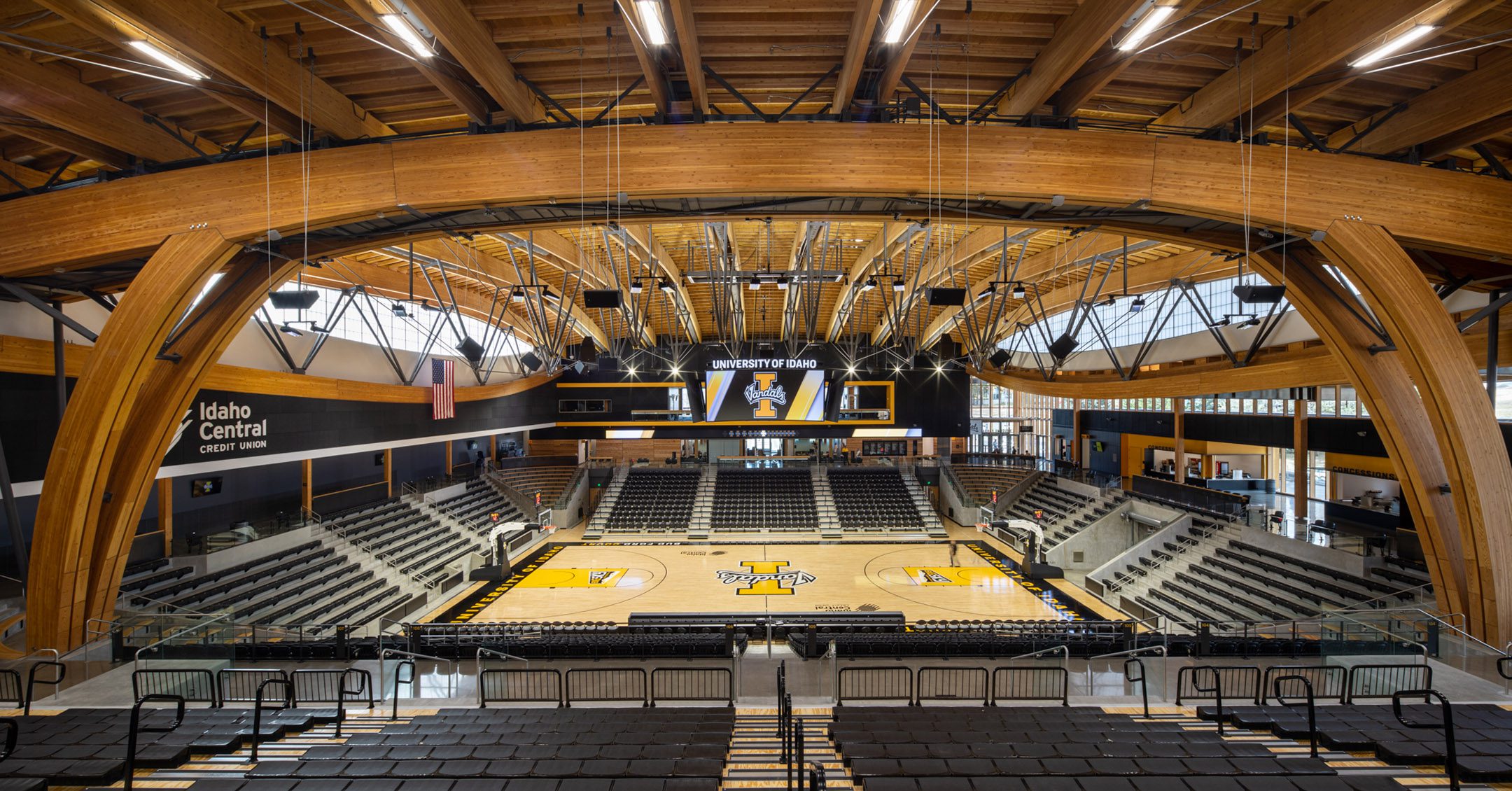
American Wood Council Case Study
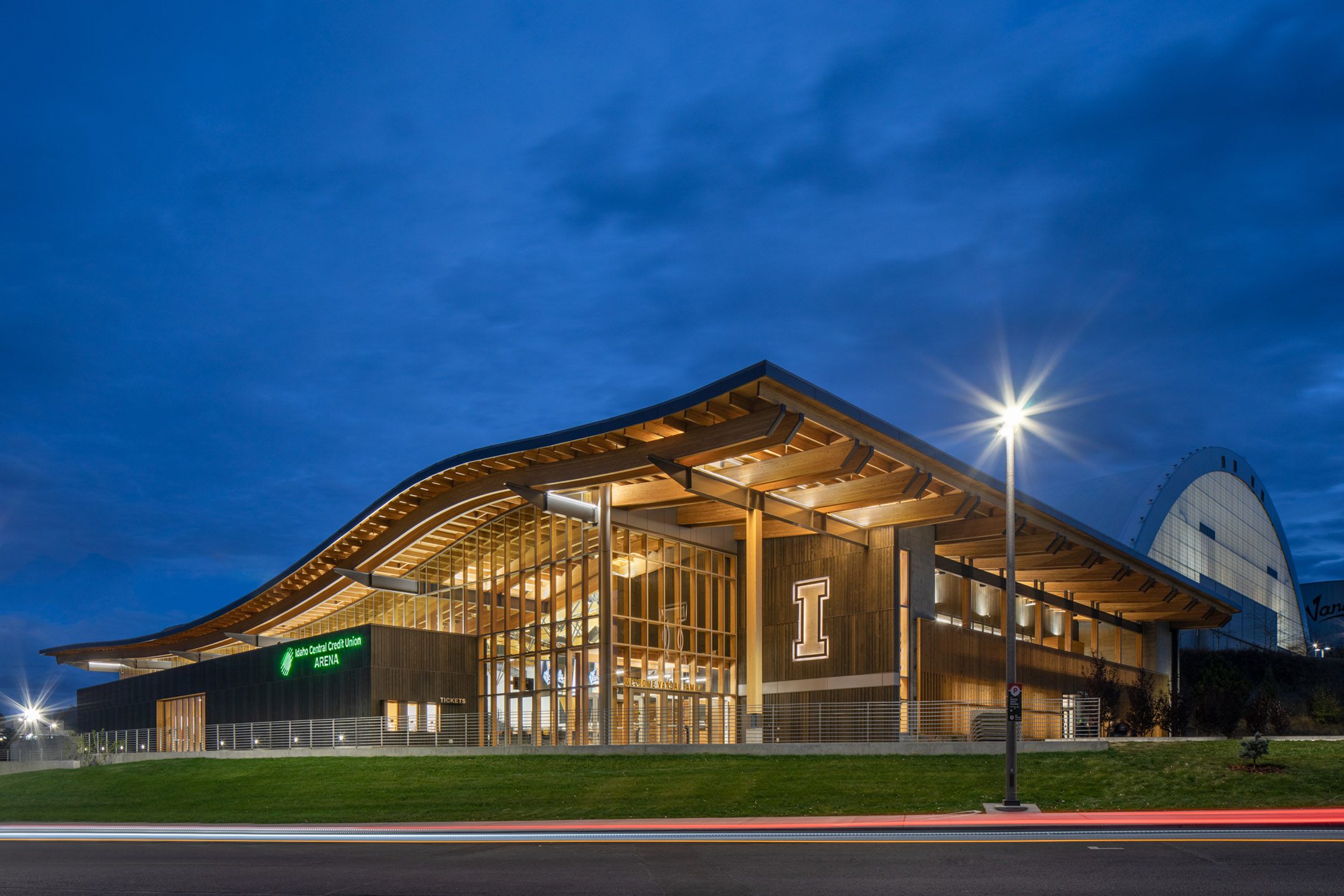
A Mass Timber Showcase
The project showcases innovation in the design of mass timber construction with an emphasis on Idaho forest products.
The new arena serves as a living laboratory to train students how to engineer wood. The arena’s design features a diagrid wood roof structure comprised of gently sloping organic curves, reflecting the rolling hills of the Palouse landscape.
Our trade partner StructureCraft joined the consultant team as the structural engineer of record for the timber superstructure, taking on responsibility for both gravity and lateral load resisting systems, including seismic design. The entire frame was pre-assembled on site into three large components to minimize work at height. Complex timber engineering was required to design the portal truss between beam and column to transfer over 450,000 lbs. of compression.
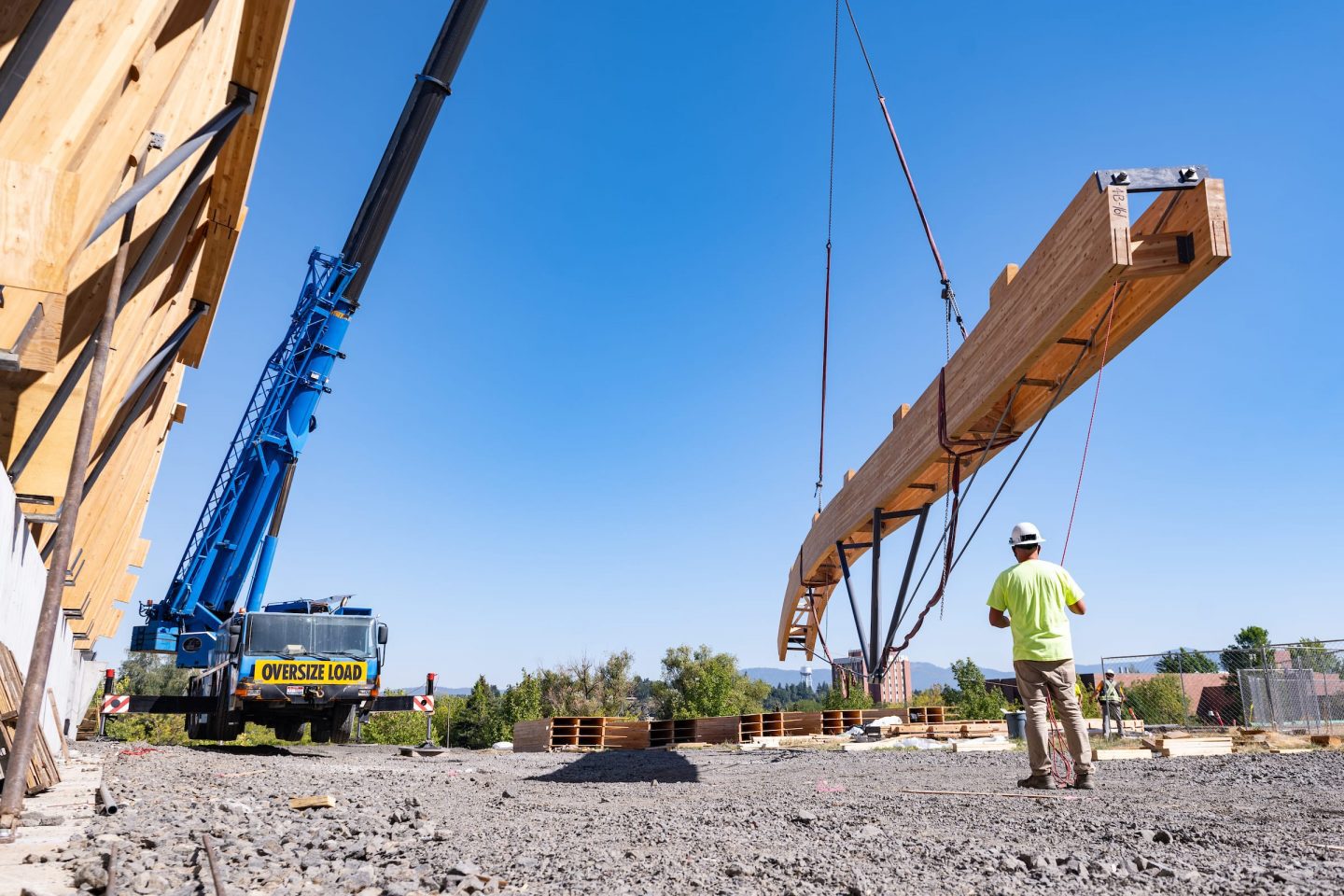
Hoffman Builds: Mass Timber
Building off decades of self‑perform structural experience and a commitment to our regional wood industry, Hoffman is a strong partner in delivering large‑scale mass timber projects.
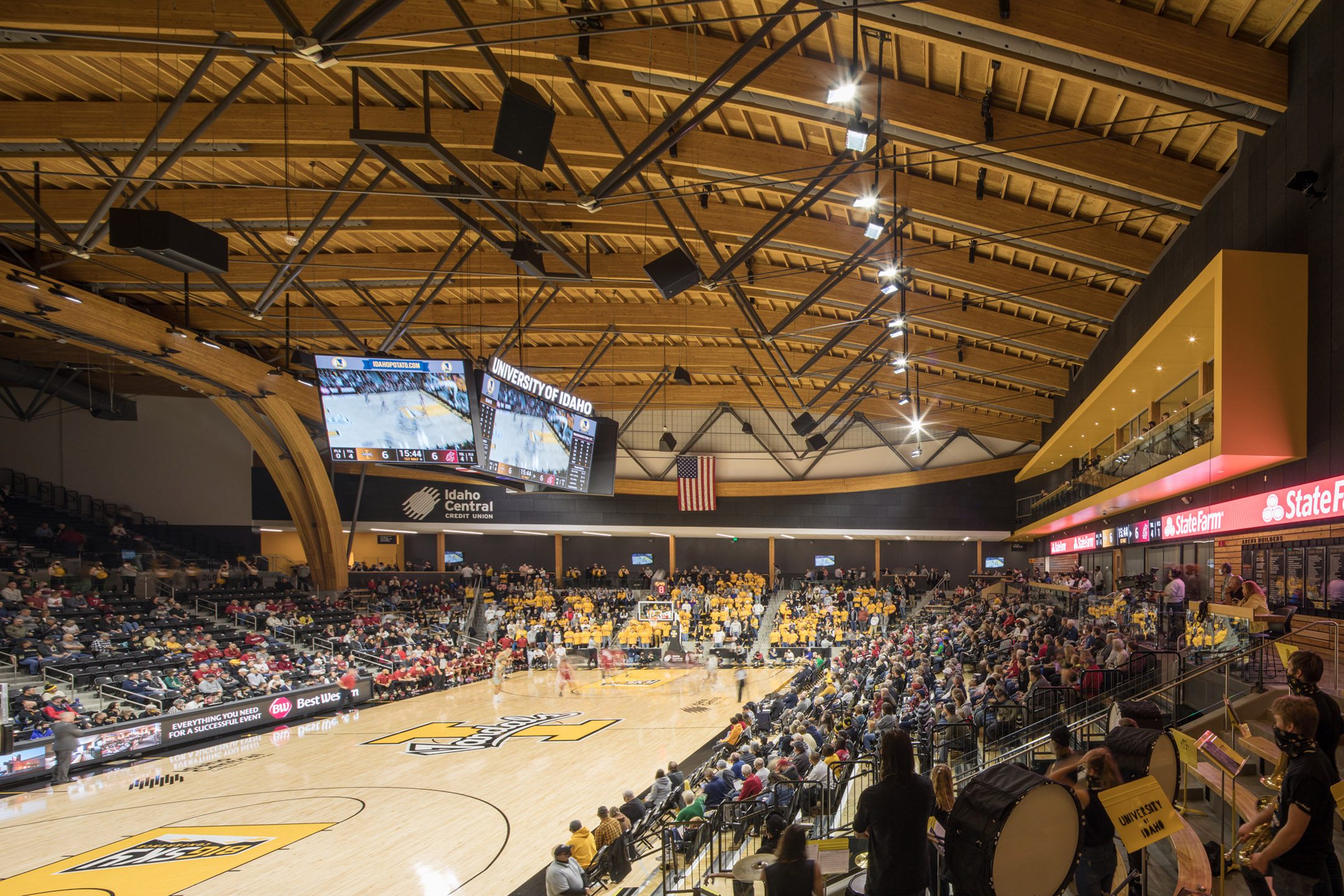
Construction Highlights
