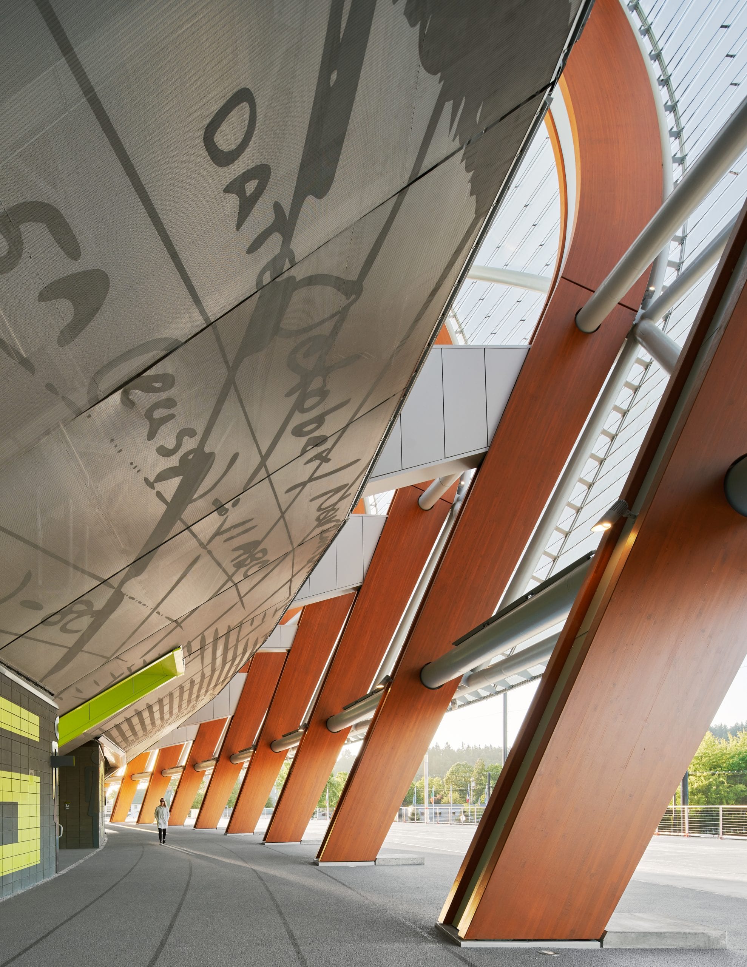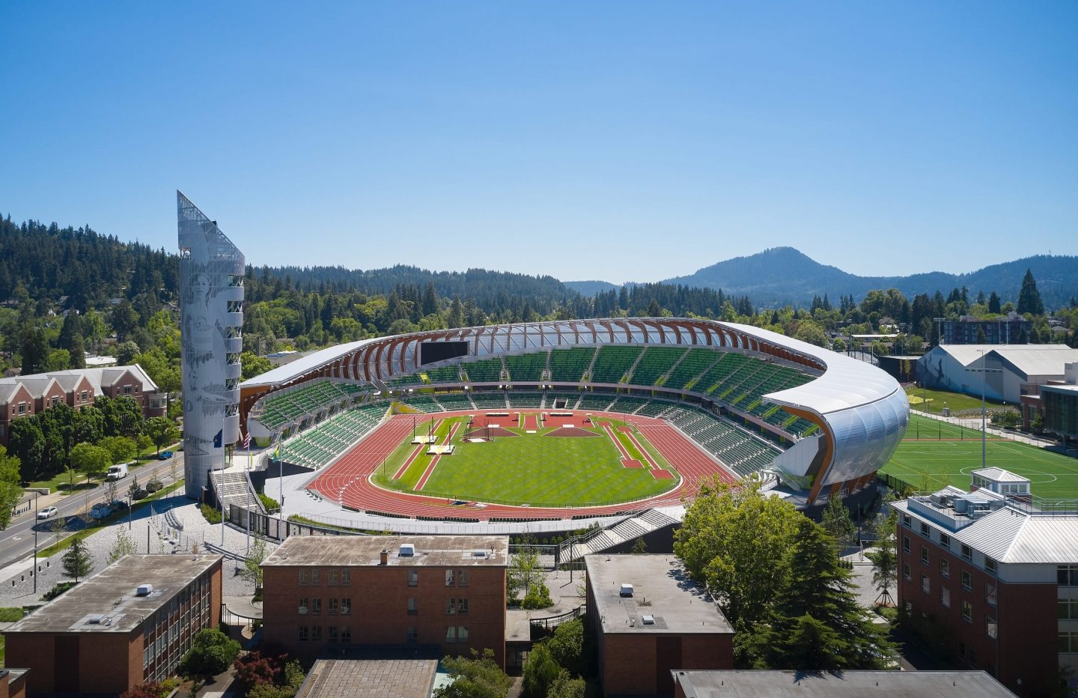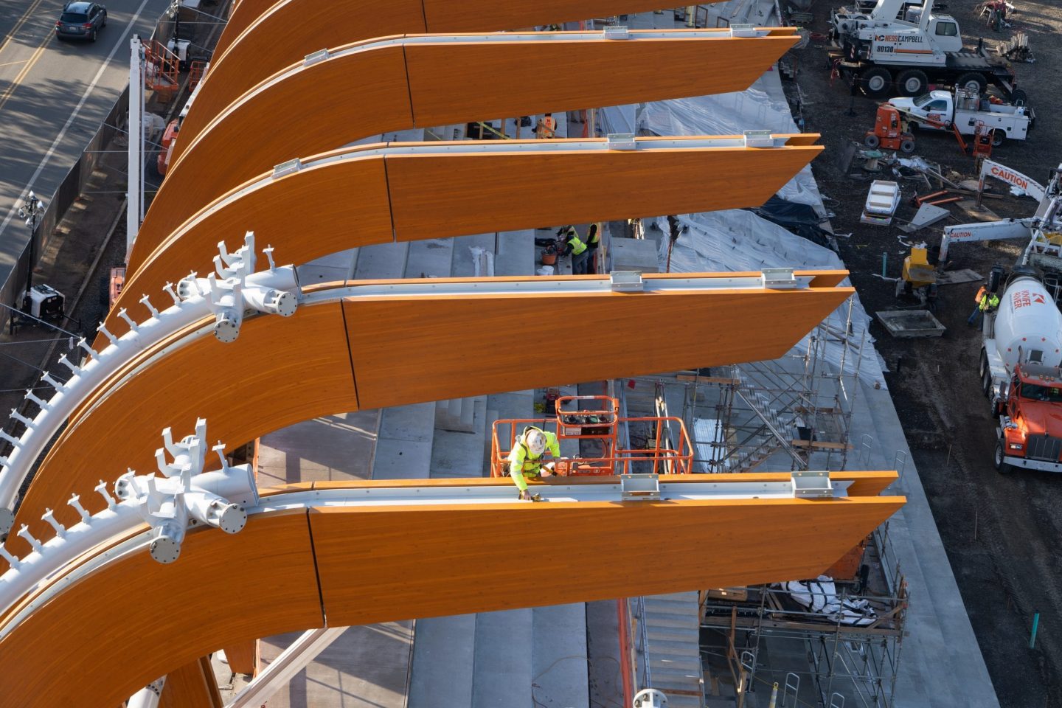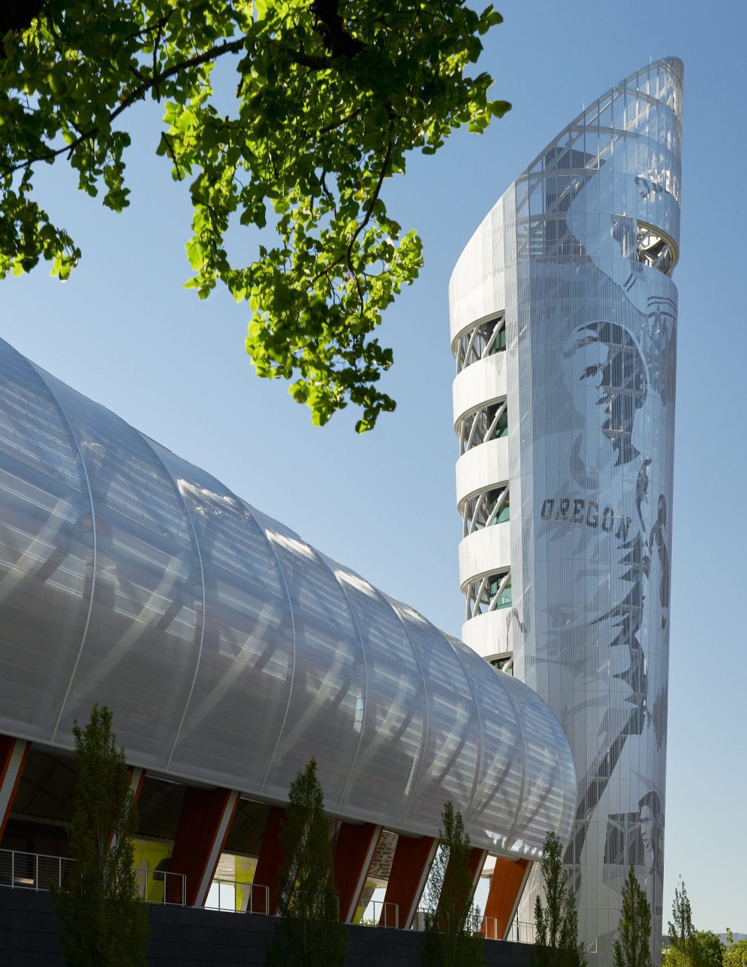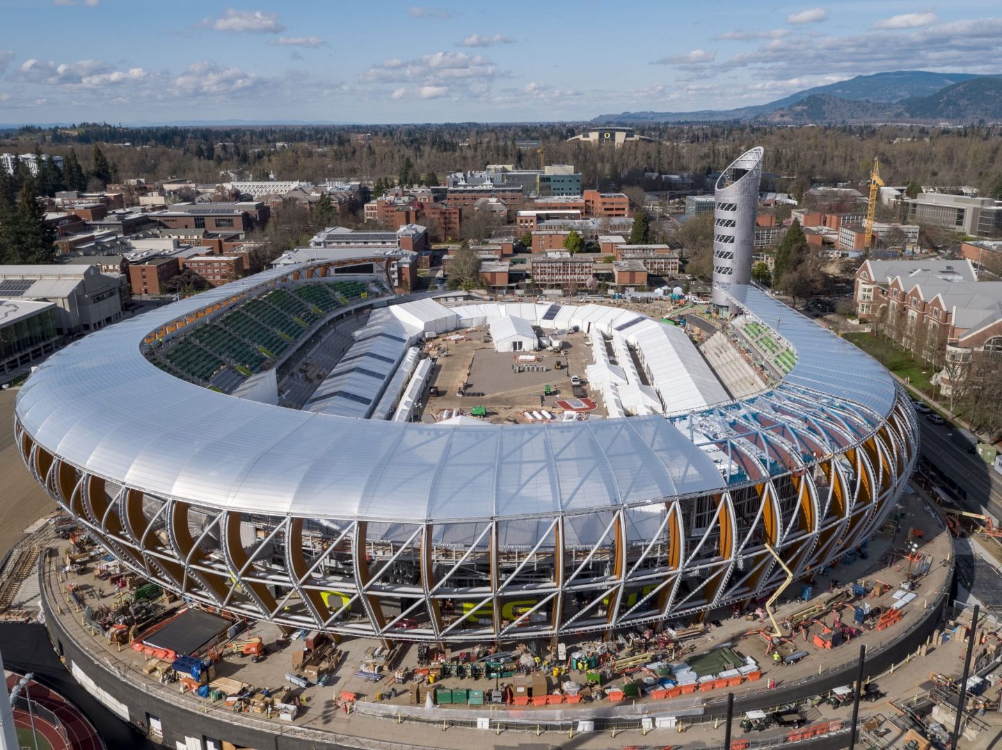Hoffman Leads a Global Team to Build the Finest “Theater” for Track and Field in the World
Hayward Field
A “reimagined” Hayward Field at the University of Oregon provides an unparalleled stage for athletes as well as the ultimate fan experience—a theater for track with comfortable seats, in-stadium amenities, amazing sight lines, and intimacy to the competitors.
Hayward Field holds a special place in the history and tradition of the University, as well as Nike and the entire state of Oregon. Set to host the Track and Field World Championships in 2022, Hayward Field has been expanded and transformed by Hoffman to be the finest “theater” for track and field in the world.
The soaring wood structure showcases sustainable Oregon forest products with an open and airy roof built from curved glulam trusses, a steel diagrid, and a flexible ETFE membrane. A 12-story landmark tower features a lobby of interpretive exhibits, an observation deck, and a training staircase to the top.
Challenge
In its 100-year history, Hayward Field has become the nation’s most storied track and field venue. How did Hoffman lead a global design-build team to transform the structure, with trade partners and specialists in Europe, Asia, and North America?
Solution
Hoffman’s in-house preconstruction specialists were engaged at every phase of the project to coordinate the complex design; for example, the steel diagrid features 83 unique sections, with no two alike. Hoffman met an extremely ambitious schedule to ensure the facility was ready to host the Olympic trials.
Project Story
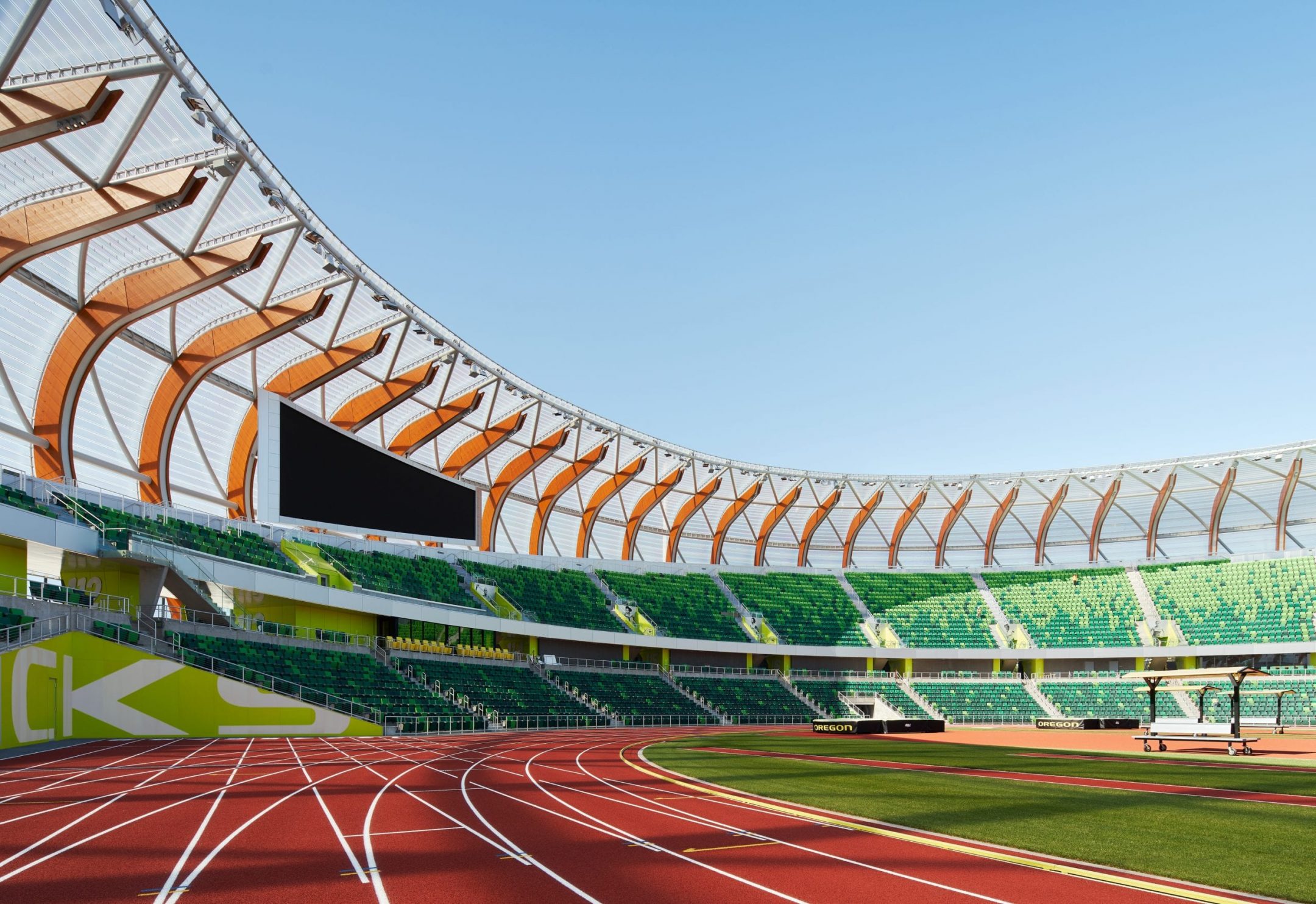
The Stadium
The stadium is divided into the west stands and east stands with a gap between the two on the southeast corner. The stadium bowl is split into an upper bowl and a lower bowl. Suites, concessions, and restrooms are inserted in between the western and southwestern edges of the stadium. The lower bowl has a maximum of nine rows where the upper bowl has a maximum of 18 rows. A unique feature is an upper walkway concourse, eight-feet wide, wrapping around the upper bowl of the west stands.
The fans who pack the stands and roar in support of the world’s best athletes will still be right on top of the action; only, now they will enjoy unobstructed views from every one of the spacious seats in an arena that visually represents the state of Oregon.
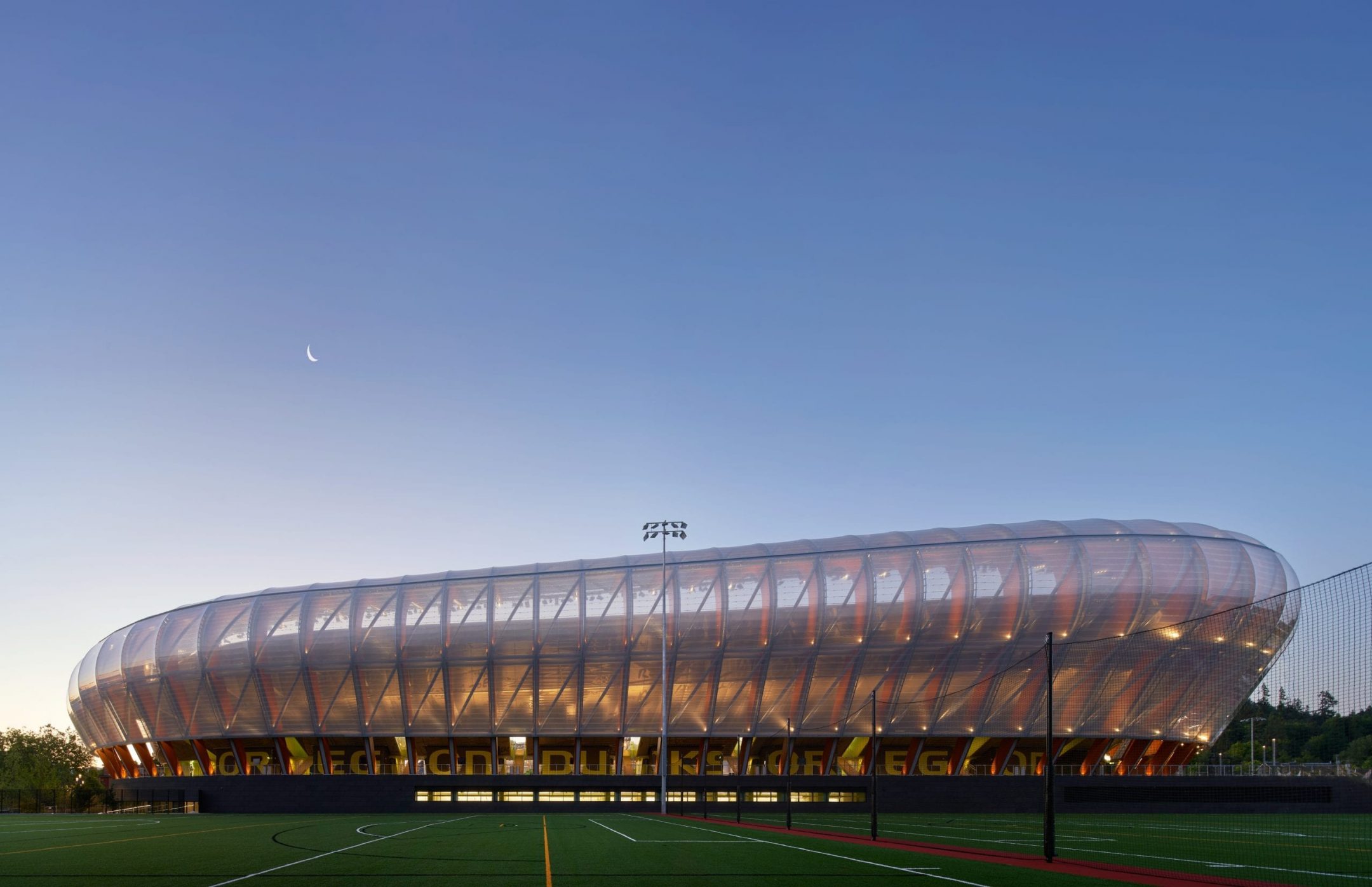
A Soaring Wood Structure to Celebrate Oregon History
Hayward Field showcases Oregon history, culture, and forest products in its massive glulam canopy. As Bill Bowerman said before the 1974 Hayward Renovation, “Oregon is wood and wood is Oregon.”
Hoffman worked closely with our trade partner Western Archrib to fabricate each of the 83 unique pairs of massive glulams. Each glulam bent was shipped to the project in three pieces, which were then assembled on-site.
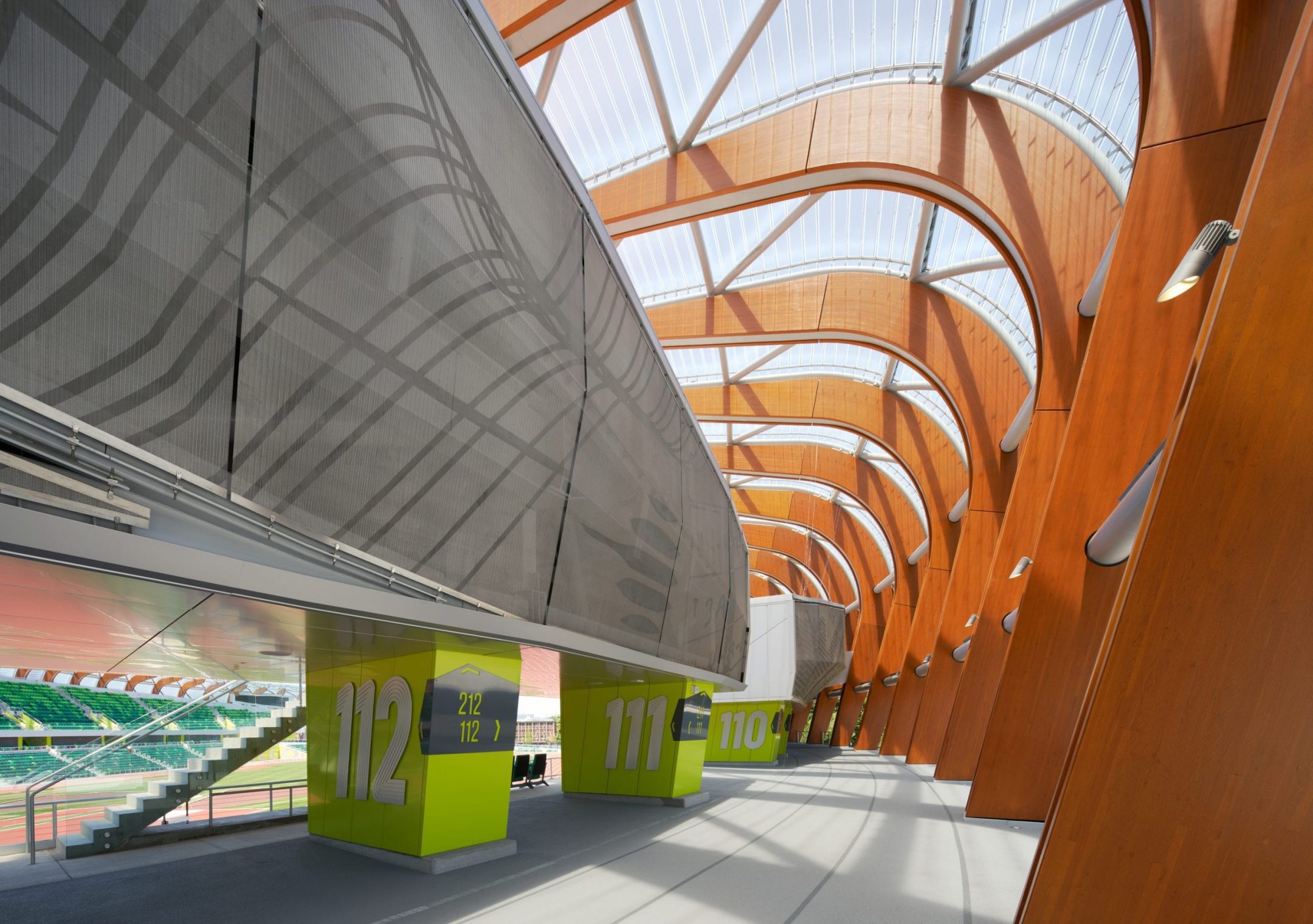
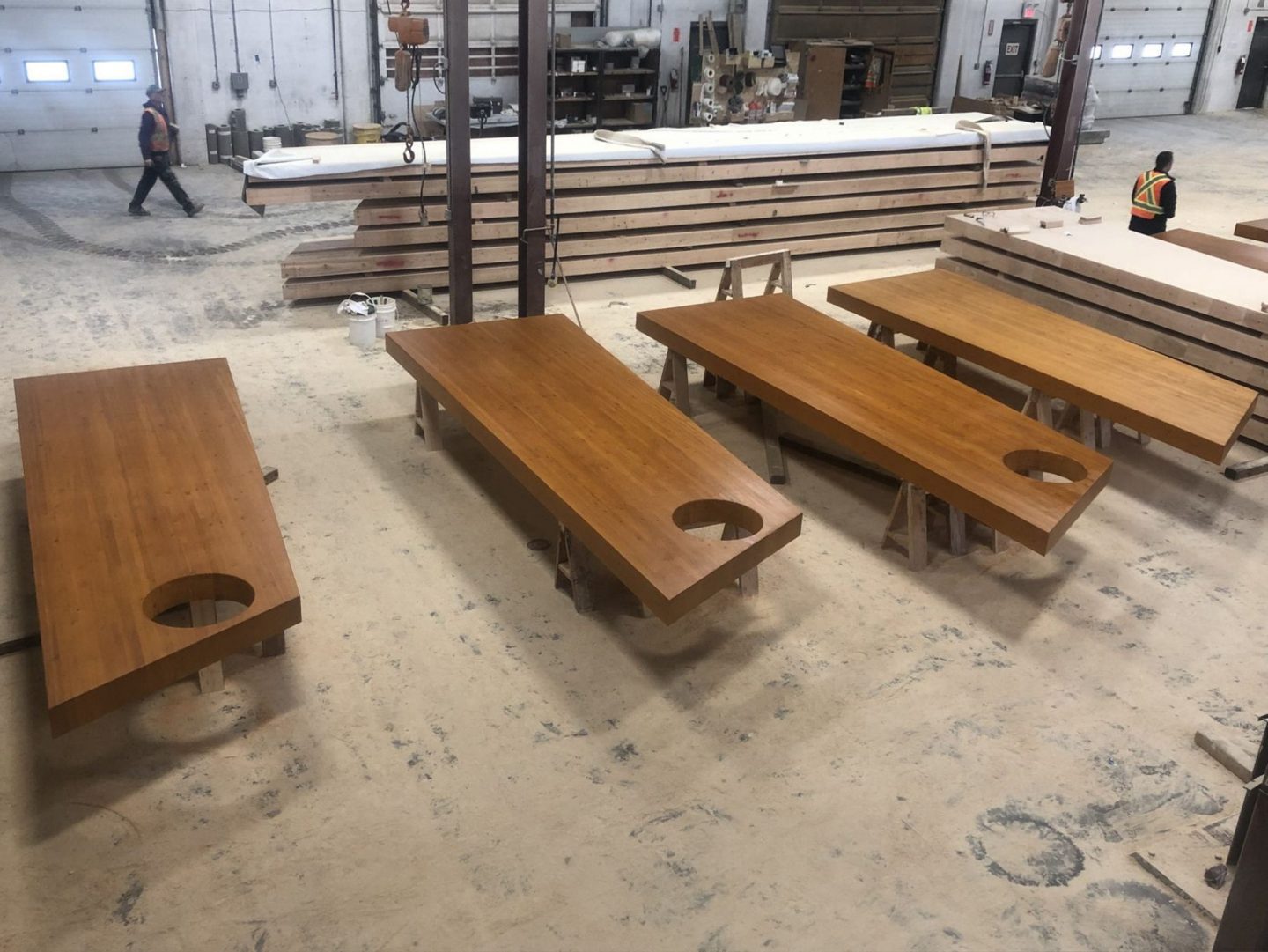
Hoffman Builds: Mass Timber
Building off decades of self‑perform structural experience and a commitment to our regional wood industry, Hoffman is a strong partner in delivering large‑scale mass timber projects.
The Tower
The multi-story landmark tower aligns with the east stands. The tower features a lobby filled with interpretive exhibits, an observation deck, viewing areas, stairway, elevator, and a staircase to the top. Its perforated metal skin and steel form flare upward and outward to resemble a torch, a shape inspired by the Olympic torch. The tower is already a campus landmark, with a lasting visual elegance.
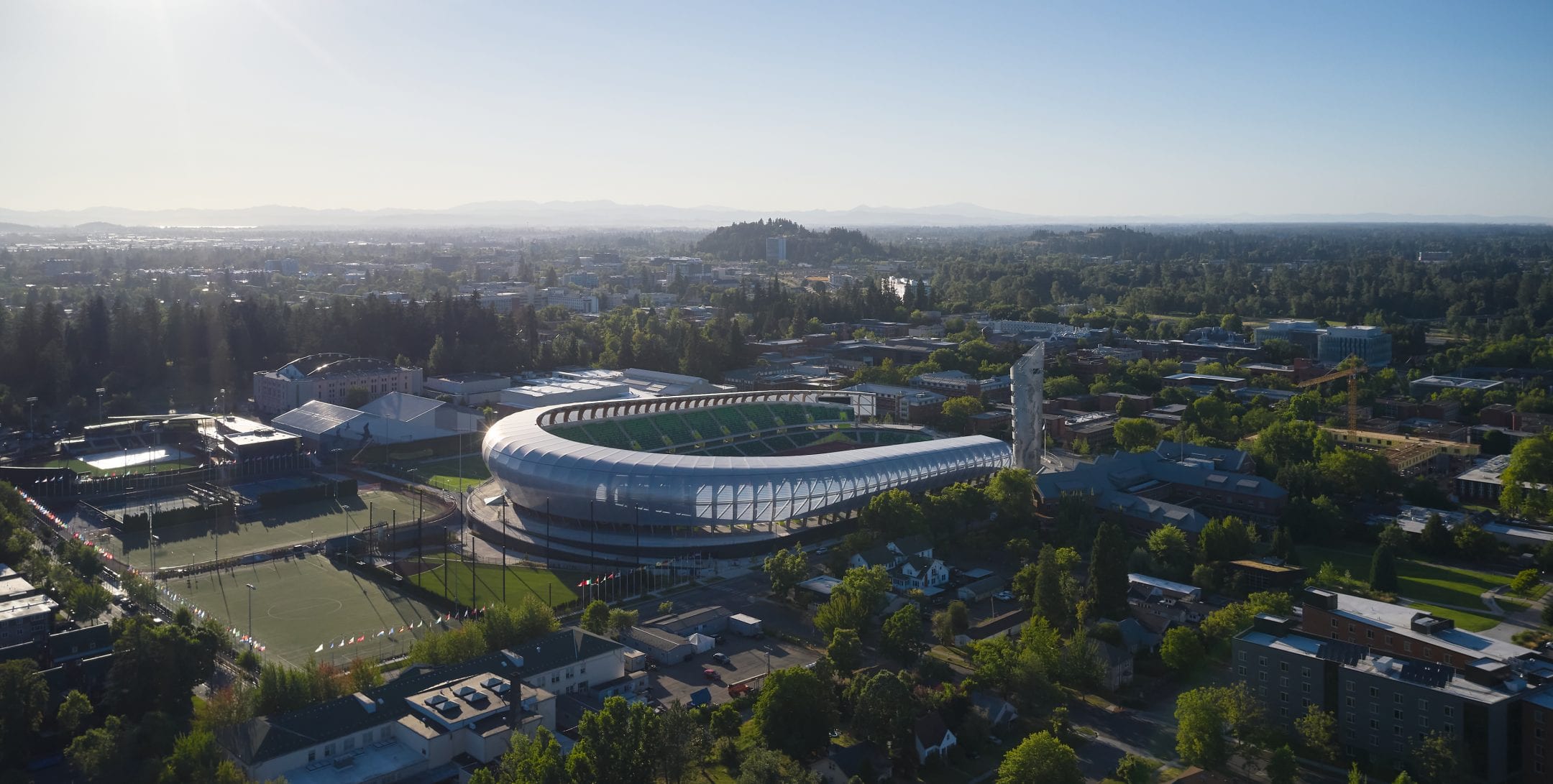
A Flexible, Durable Exterior to Protect Fans from the Elements
The exterior of the stadium is clad in a wraparound shell made from ETFE (ethylene tetrafluoroethylene), a translucent, UV-resistant, and flexible plastic. The shell provides views to the surrounding green landscape and hillside, maximizes natural daylight, and creates a unifying iconic roof.
The ETFE roof is supported by a steel “diagrid”, a framework of diagonally intersecting steel pipes. It requires less structural steel than a conventional steel frame.

