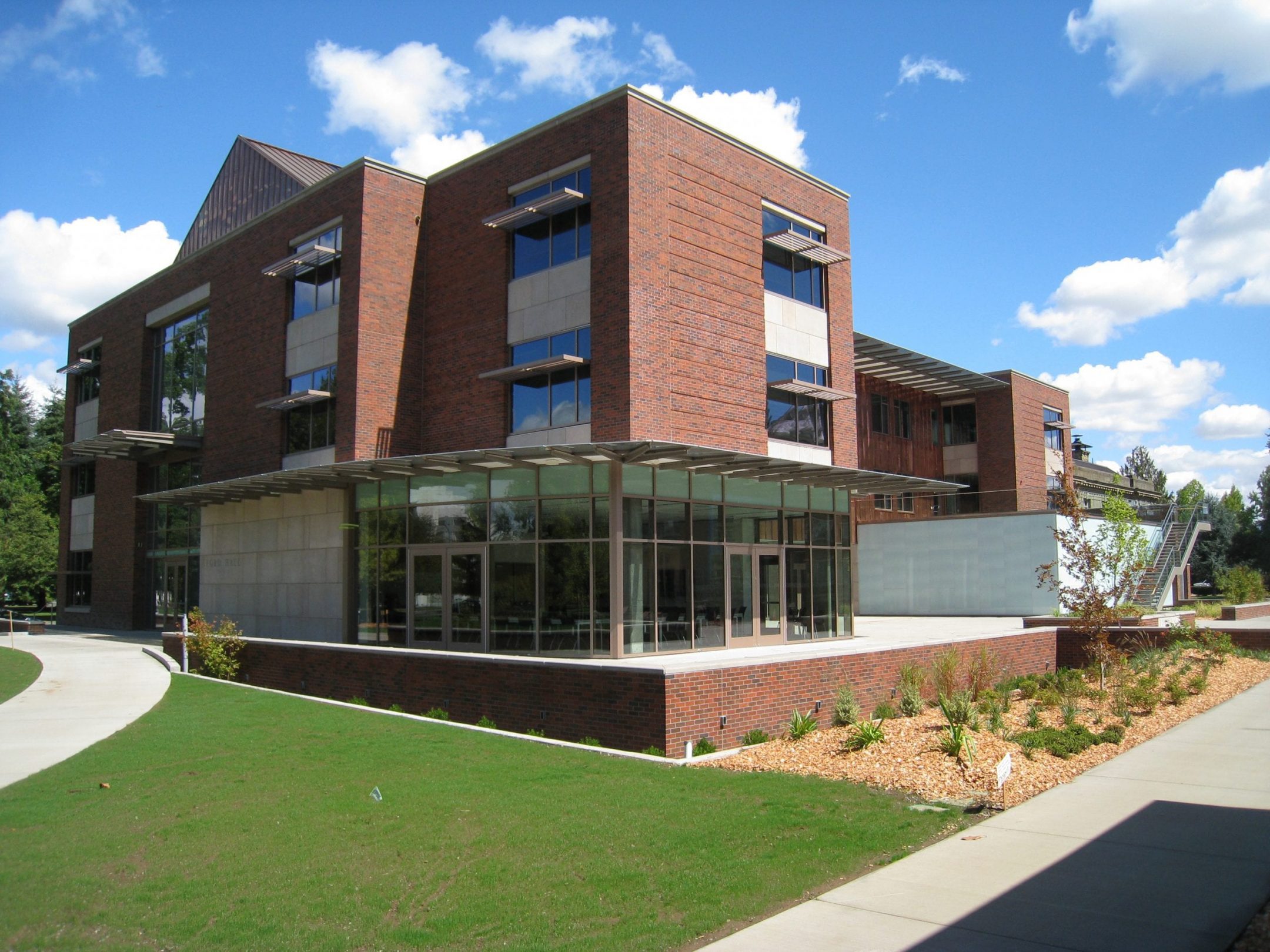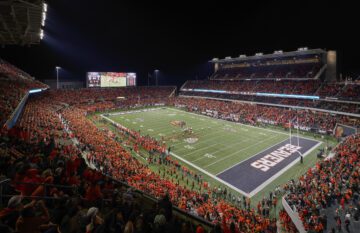Interdisciplinary New Building Harmonizes with Historic Campus Architecture
Willamette University Ford Hall
Positioned prominently on the campus’ historic north Lawn, Ford Hall is a striking and modern addition to the university that harmonizes with the historic architecture of neighboring buildings. The 42,000 SF mixed-curriculum facility includes classrooms, labs, faculty offices, exhibit and studio space, a recording studio, a music lab, and a theater for viewing films.
The open and daylight-filled layout includes “hearth” space designed to spark informal interdisciplinary collaboration. This highly-sustainable building was built to meet the 2030 Challenge with a 58-percent energy-use reduction.
Green features include orientation and design to maximize the use of daylight, a hydronic radiant heating system, thin-film photovoltaics, and a displacement ventilation system that makes use of natural low-velocity air flow. It achieved LEED Gold.



