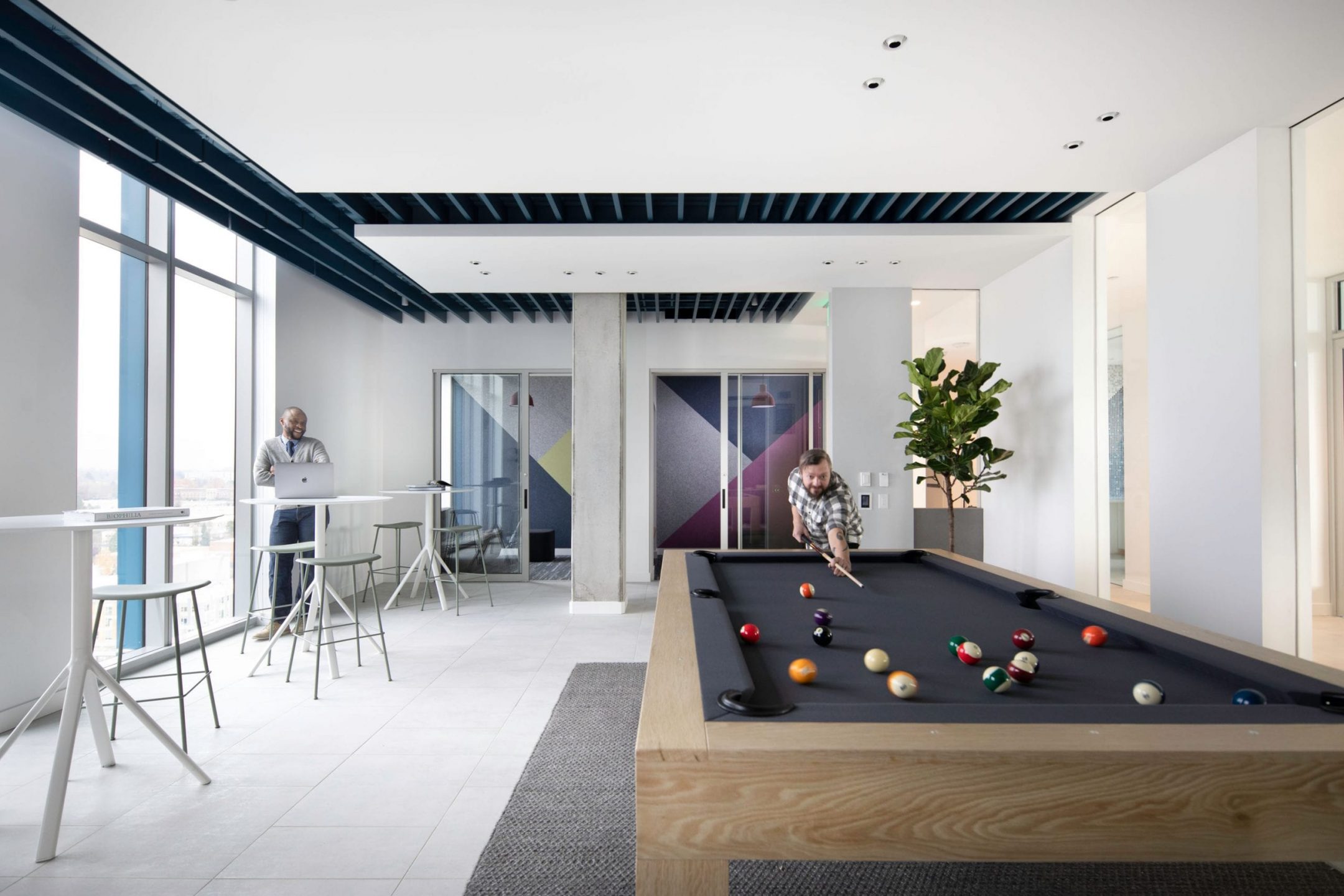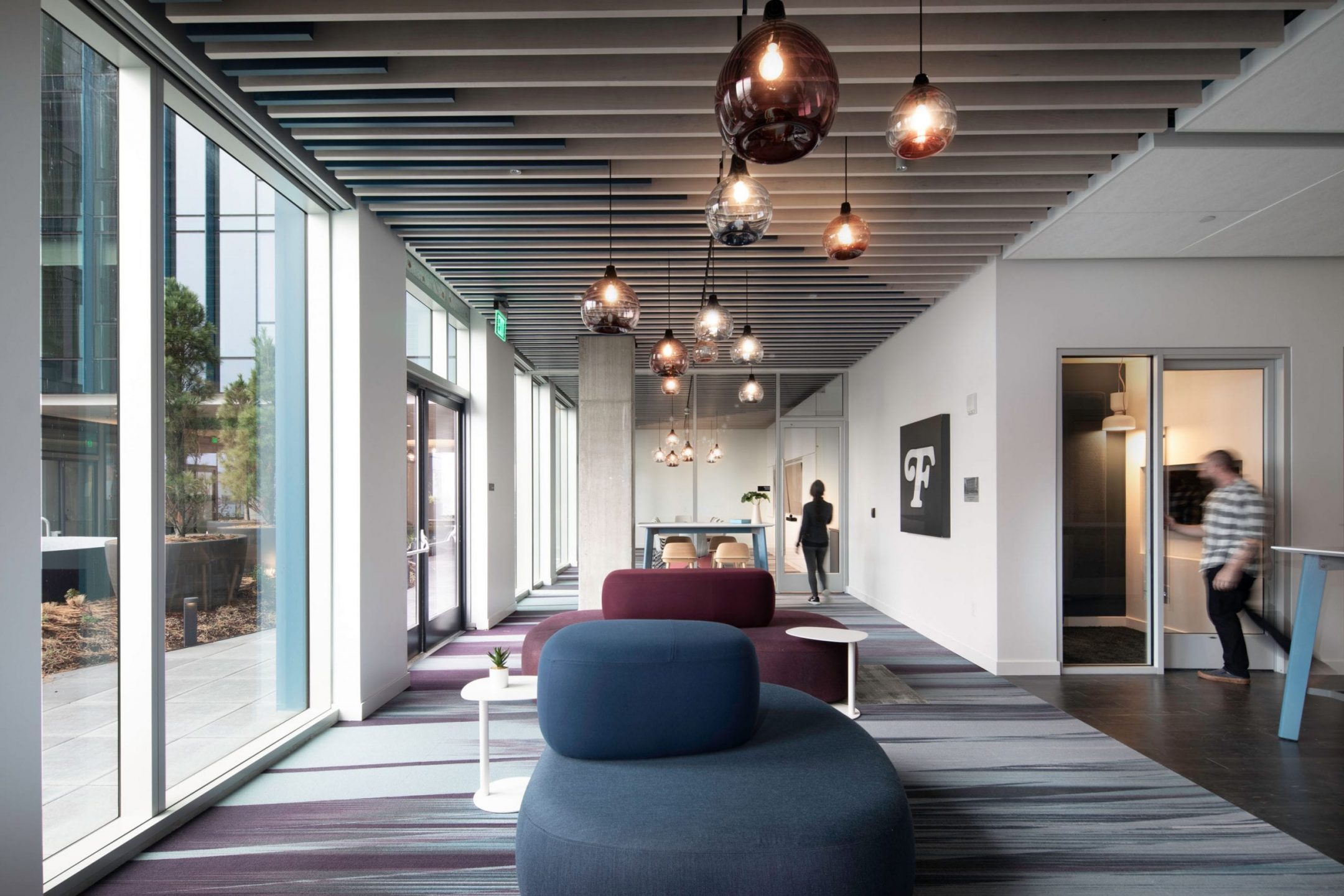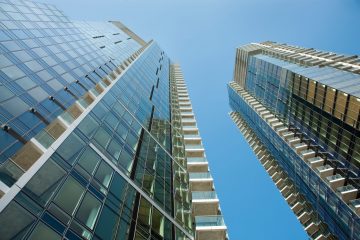Shaping the Skyline of Portland’s East Bank
5 MLK
This 444,000 SF mixed-use concrete tower was constructed in Portland’s busy inner Southeast district, surrounded by heavy vehicle and pedestrian traffic, streetcar lines, and adjacent businesses. 5 MLK features a U-shaped tower as well as a five-story podium structure. The building is LEED Gold with 17 stories total: one retail (15,000 SF), five office (120,000 SF), and 11 residential (220 units), with three below grade parking levels with 170 vehicle parking spaces.

The building includes several outdoor landscaped terraces on the office levels, and an entertaining space on the top floor with a pool and large patio overlooking the Willamette River. During excavation, an aquifer at the basement footing foundation layer required continuous pumping to keep the site from flooding.








