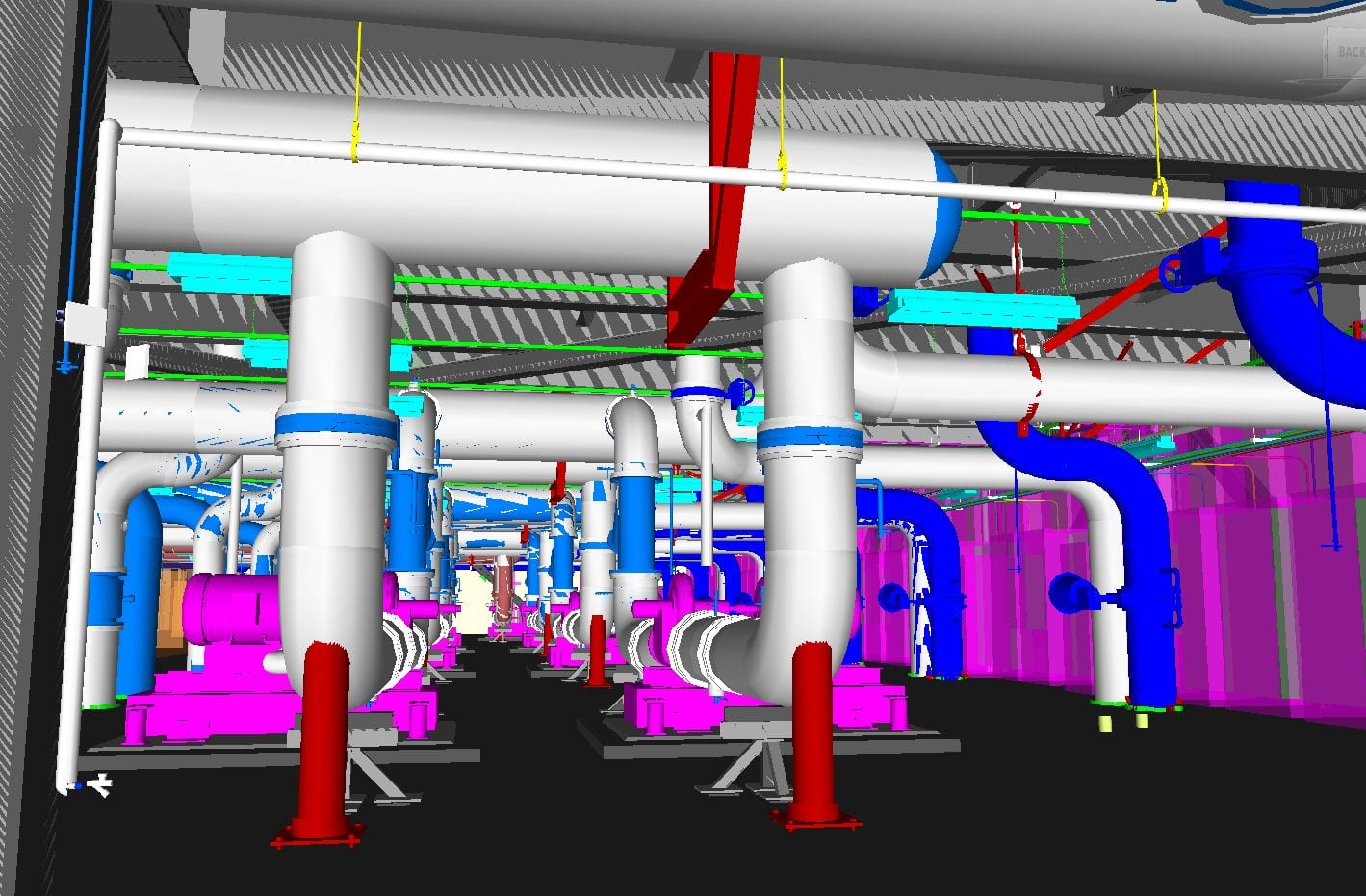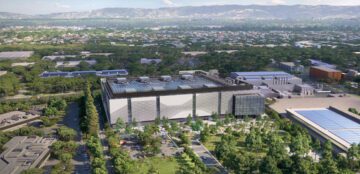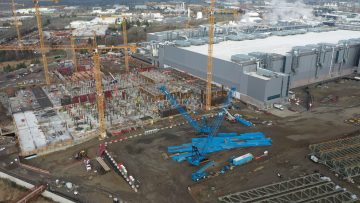Fast, Complex Fab Construction in the Middle of an Operational Facility
Fab D1X Mod 1
Hoffman built this prototype microchip fabrication plant — one of the largest construction projects in Oregon history — on a crowded manufacturing campus that is home to some of the client’s most valuable processes. The work required complex and sensitive tie-ins to the operational facility.
The 1,300,000 SF microchip manufacturing plant features 240,000 SF of cleanroom space, a process utility building, a boiler-chiller plant, and a fab support building with labs and other facilities. A general purpose building adds a cafeteria and other office/support space for people working in the fab.
The project used 180,000 CY of concrete and 12,000 tons of structural steel. It required the use of one of the largest cranes in the world, a 2,600-ton Lampson crane. The fab was completed in 14 months.
Project Story
Cost Modeling Within an Evolving BIM
We worked closely with the design teams in the model to dissect the complex design into smaller components and thoroughly analyze each for variation. We ran quantity variation reports at the end of each work day. Estimators flagged growth issues in high impact areas such as process gas piping distribution; changes were reviewed daily with detailers and design staff.
This real-time information allowed our estimators to quickly pinpoint changes and upload new quantity values to our estimate. The designers had continuous cost data to develop strategies to eliminate increases in scope or re-allocate the budget to avoid cost impacts.


